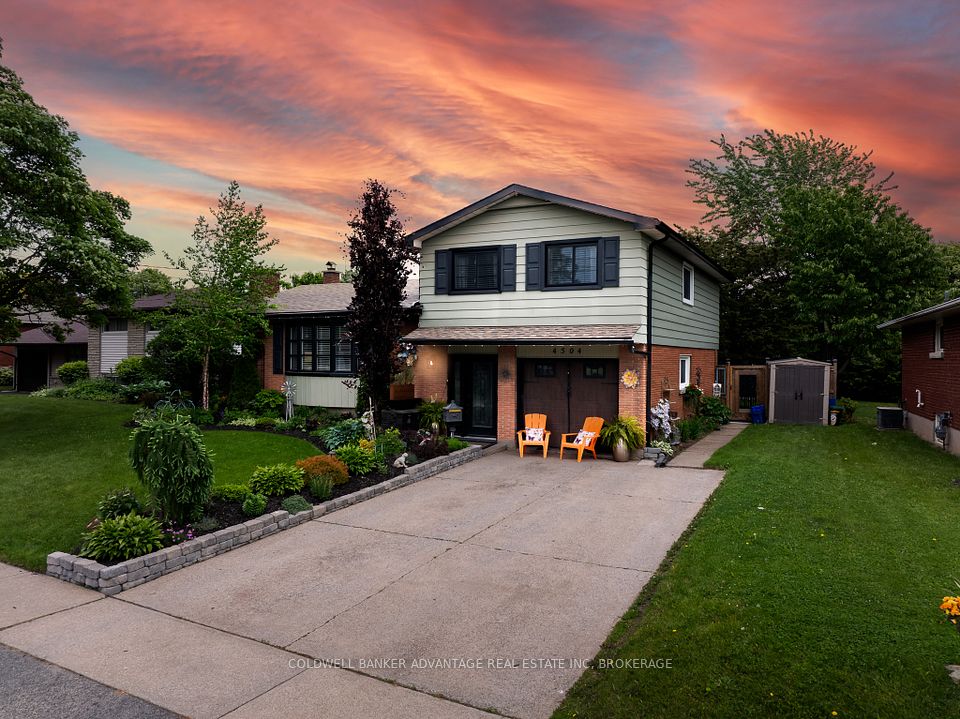$749,000
Last price change 4 days ago
204 Wilmot Road, Brantford, ON N3T 5L5
Property Description
Property type
Detached
Lot size
N/A
Style
2-Storey
Approx. Area
1100-1500 Sqft
Room Information
| Room Type | Dimension (length x width) | Features | Level |
|---|---|---|---|
| Great Room | 13.2 x 12.6 m | N/A | Main |
| Kitchen | 10.5 x 10.8 m | N/A | Main |
| Breakfast | 9.2 x 10.8 m | N/A | Main |
| Bedroom | 13.1 x 12.6 m | N/A | Second |
About 204 Wilmot Road
Introducing a stunning home in the heart of Brantford, where modern elegance meets comfort. This contemporary 3-bedroom, 3-bathroom residence offers a seamless blend of style and functionality. Step into an open-concept living space adorned with high-end finishes and abundant natural light, creating an inviting atmosphere for both relaxation and entertainment. Escape to the luxurious master suite, featuring a private ensuite bathroom and a walk-in closet. Two additional well-appointed bedrooms provide versatility for guest accommodations, a home office, or a growing family. The three bathrooms showcase contemporary fixtures and elegant tile work, adding a touch of sophistication.
Home Overview
Last updated
4 days ago
Virtual tour
None
Basement information
Unfinished
Building size
--
Status
In-Active
Property sub type
Detached
Maintenance fee
$N/A
Year built
--
Additional Details
Price Comparison
Location

Angela Yang
Sales Representative, ANCHOR NEW HOMES INC.
MORTGAGE INFO
ESTIMATED PAYMENT
Some information about this property - Wilmot Road

Book a Showing
Tour this home with Angela
I agree to receive marketing and customer service calls and text messages from Condomonk. Consent is not a condition of purchase. Msg/data rates may apply. Msg frequency varies. Reply STOP to unsubscribe. Privacy Policy & Terms of Service.












