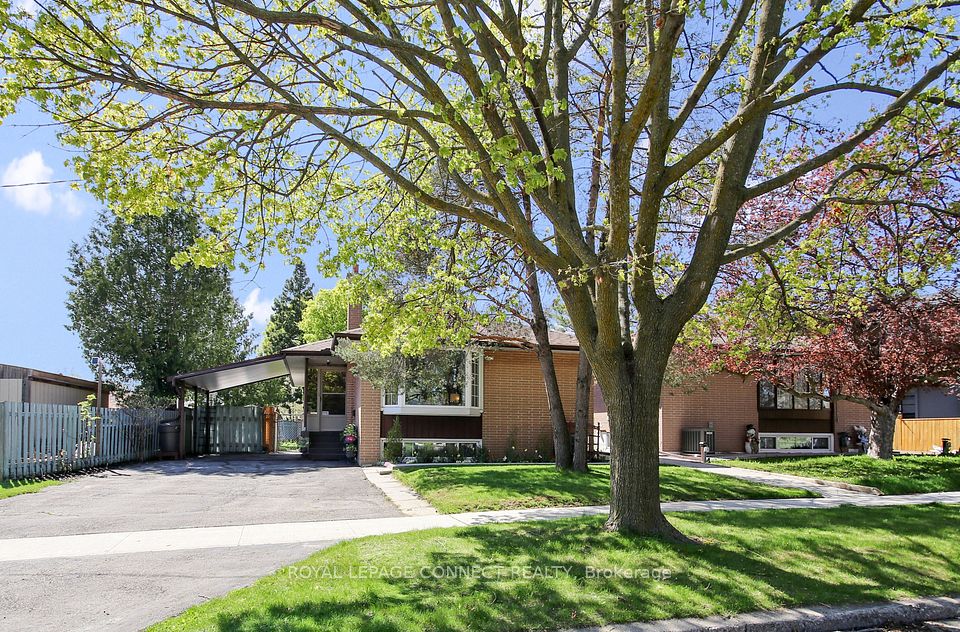$1,025,000
20 Woodgarden Crescent, Toronto E10, ON M1E 3K2
Property Description
Property type
Detached
Lot size
N/A
Style
Bungalow
Approx. Area
700-1100 Sqft
Room Information
| Room Type | Dimension (length x width) | Features | Level |
|---|---|---|---|
| Living Room | 4.36 x 3.56 m | Combined w/Dining, Hardwood Floor, Window | Main |
| Dining Room | 2.49 x 2.47 m | Combined w/Living, Hardwood Floor, Pot Lights | Main |
| Kitchen | 3.23 x 2.92 m | Window | Main |
| Primary Bedroom | 4.38 x 3.04 m | Pot Lights, Hardwood Floor, Window | Main |
About 20 Woodgarden Crescent
Over 2000 Sq feet of Living Space in this Upgraded Bungalow Home. Enough Room for 2 families to live in or Extra Rental Income potential. Main Level has 1049 Sq Feet of Living Space with 3 bedrooms and Windows in Every Room!. Lower Level Apartment has over 800 Sq Feet of Living Area with 2 spacious bedrooms and Separate Entrance. Long list of Upgrades such as the Kitchens, Engineered Hardwood & Vinyl floors, Electrical, Furnace, Pot Lights, Steel Back Entrance Door, Crown Molding, Painted & Front Lawn Landscaped. Nestled on a mature lot with a Cedar Shed for Extra Storage. Enjoy the 2 separate patio areas to relax in. Close to French Immersion Schools, Elementary and High Schools. 5 Minute walks to parks a playgrounds. Easy access to Go Train, Public Transit & Highway 2 & Highway 401.
Home Overview
Last updated
3 hours ago
Virtual tour
None
Basement information
Apartment
Building size
--
Status
In-Active
Property sub type
Detached
Maintenance fee
$N/A
Year built
2024
Additional Details
Price Comparison
Location

Angela Yang
Sales Representative, ANCHOR NEW HOMES INC.
MORTGAGE INFO
ESTIMATED PAYMENT
Some information about this property - Woodgarden Crescent

Book a Showing
Tour this home with Angela
I agree to receive marketing and customer service calls and text messages from Condomonk. Consent is not a condition of purchase. Msg/data rates may apply. Msg frequency varies. Reply STOP to unsubscribe. Privacy Policy & Terms of Service.






