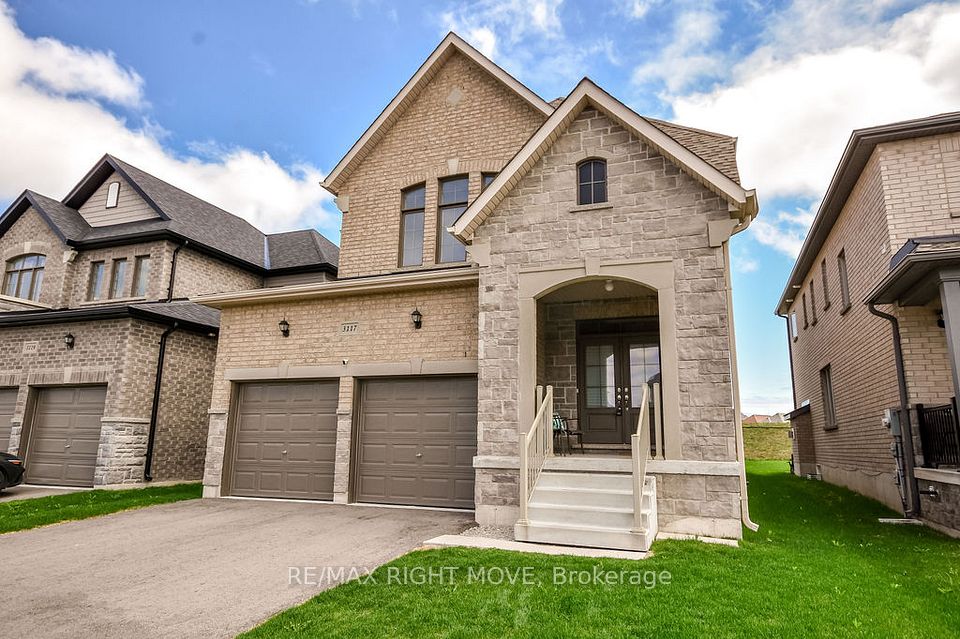$894,000
20 Kimble Avenue, Clarington, ON L1C 0J8
Property Description
Property type
Detached
Lot size
N/A
Style
2-Storey
Approx. Area
2000-2500 Sqft
Room Information
| Room Type | Dimension (length x width) | Features | Level |
|---|---|---|---|
| Kitchen | 2.45 x 3.36 m | Ceramic Floor, Ceramic Backsplash, Granite Counters | Main |
| Breakfast | 2.75 x 3.36 m | Ceramic Floor, Combined w/Kitchen, W/O To Deck | Main |
| Dining Room | 3.36 x 4.89 m | Hardwood Floor, Large Window, Separate Room | Main |
| Great Room | 3.36 x 5.34 m | Hardwood Floor, Large Window, Fireplace | Main |
About 20 Kimble Avenue
Freshly Presented & Move-In Ready! This impressive 3+1 bedroom, 4-bathroom detached home is nestled on a premium 40' lot in a sought-after Bowmanville community known for its family-friendly charm and convenience. From the moment you step inside, you'll appreciate the spacious and functional layout designed to meet the needs of everyday living and entertaining alike. The main floor features 9 ceilings, a bright open-concept living area with a gas fireplace, and a stylish dining room enhanced with custom wall accents. The kitchen offers ample counter space and smart storage, ideal for busy families or anyone who loves to cook. Upstairs, you'll find three well-proportioned bedrooms, including a primary suite with a walk-in closet and private ensuite. The second level also offers the convenience of an upper laundry room and a flexible loft area perfect for a play space, home office, or quiet lounge. The finished basement adds valuable living space with a large recreation room, an additional finished room that works beautifully as a fourth bedroom, guest space, or office, plus a cold cellar and a 2-piece washroom with a rough-in for a shower providing future bathroom expansion potential. Step outside to a fully fenced, level backyard featuring a large deck ideal for summer entertaining or relaxing while the kids play. A double garage and wide driveway complete the package. This home is located just minutes from top-rated schools, parks, shops, dining, and Hwy 401 access, making daily commutes and weekend plans a breeze. A must-see for growing families looking to settle in a vibrant and convenient neighbourhood!
Home Overview
Last updated
3 days ago
Virtual tour
None
Basement information
Full, Finished
Building size
--
Status
In-Active
Property sub type
Detached
Maintenance fee
$N/A
Year built
--
Additional Details
Price Comparison
Location

Angela Yang
Sales Representative, ANCHOR NEW HOMES INC.
MORTGAGE INFO
ESTIMATED PAYMENT
Some information about this property - Kimble Avenue

Book a Showing
Tour this home with Angela
I agree to receive marketing and customer service calls and text messages from Condomonk. Consent is not a condition of purchase. Msg/data rates may apply. Msg frequency varies. Reply STOP to unsubscribe. Privacy Policy & Terms of Service.












