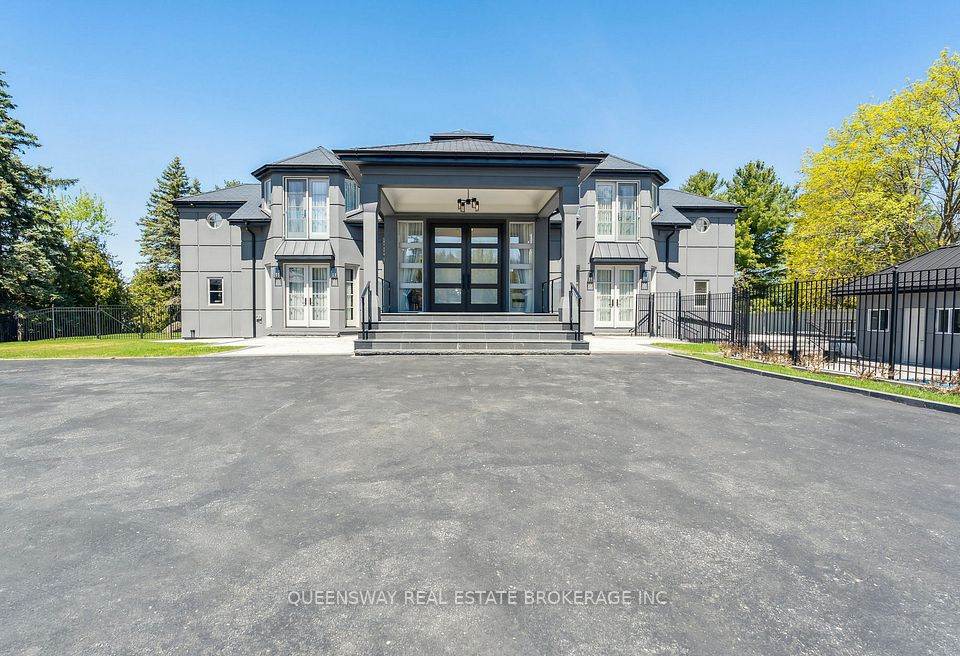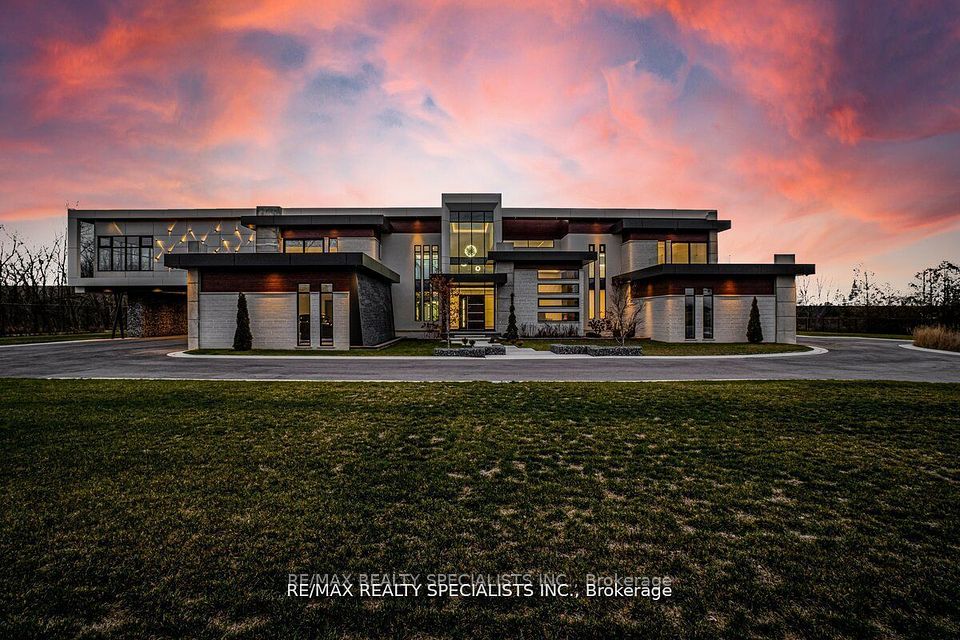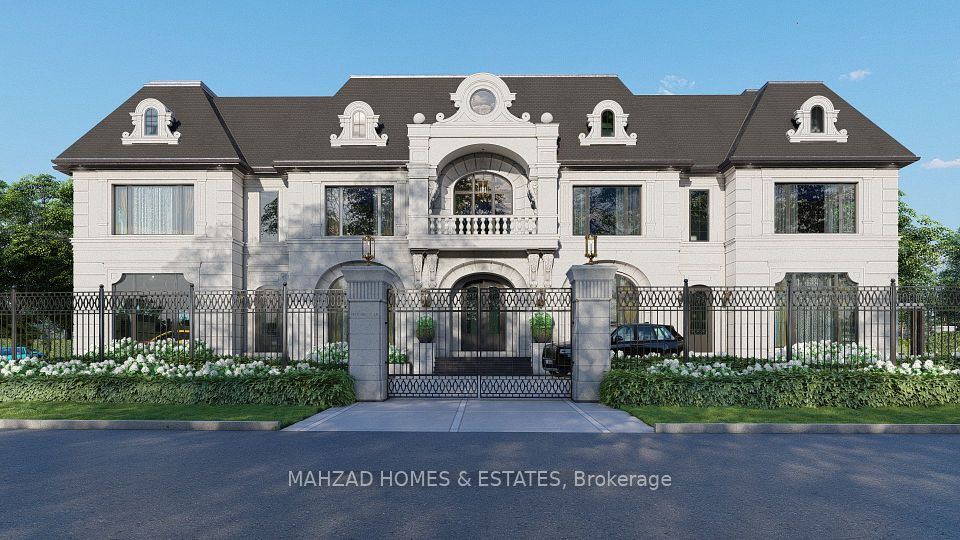$13,950,000
20 Elm Avenue, Toronto C09, ON M4W 1N3
Property Description
Property type
Detached
Lot size
< .50
Style
3-Storey
Approx. Area
5000 + Sqft
Room Information
| Room Type | Dimension (length x width) | Features | Level |
|---|---|---|---|
| Living Room | 6.65 x 4.55 m | Fireplace, W/O To Sunroom, Large Window | Main |
| Dining Room | 7.72 x 4.8 m | Fireplace, Panelled, Hardwood Floor | Main |
| Family Room | 9.37 x 5.33 m | Fireplace, W/O To Terrace, Moulded Ceiling | Main |
| Library | 5.26 x 3.84 m | Fireplace, Large Window, Crown Moulding | Main |
About 20 Elm Avenue
A magnificent and grand Rosedale estate that seamlessly blends modern, state-of-the-art living with historic charm. Set on an extraordinary 80 x 229-foot lot - spanning over 1/3 of an acre - this meticulously restored home offers over 11,500 sq ft of living space across four levels. This elegant residence showcases original architectural flourishes, including hand-carved moldings, eight fireplaces, and a dramatic entrance foyer. Soaring ceilings and intricate details throughout preserve the homes 1890 heritage while incorporating every modern luxury. The home features a huge gourmet kitchen, three outstanding family living areas, spa-inspired bathrooms, and an expansive four-room primary suite. A four-floor elevator ensures effortless access to every level. The backyard is a private urban oasis framed by manicured gardens and offering a magnificent pool and spa, along with multiple terraced patios for entertaining. A gated driveway leads to a detached three-car garage, with parking for up to nine vehicles. Located within walking distance to the TTC subway, top private and public schools, and with quick access to major routes and downtown, this is an unmatched opportunity. A rare chance to own a landmark Rosedale property perfect for grand entertaining and refined daily living. Truly for the most discerning buyer.
Home Overview
Last updated
5 hours ago
Virtual tour
None
Basement information
Finished with Walk-Out
Building size
--
Status
In-Active
Property sub type
Detached
Maintenance fee
$N/A
Year built
--
Additional Details
Price Comparison
Location

Angela Yang
Sales Representative, ANCHOR NEW HOMES INC.
MORTGAGE INFO
ESTIMATED PAYMENT
Some information about this property - Elm Avenue

Book a Showing
Tour this home with Angela
I agree to receive marketing and customer service calls and text messages from Condomonk. Consent is not a condition of purchase. Msg/data rates may apply. Msg frequency varies. Reply STOP to unsubscribe. Privacy Policy & Terms of Service.





