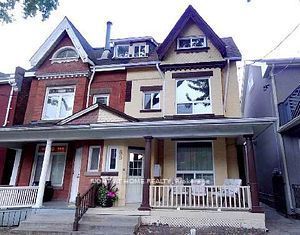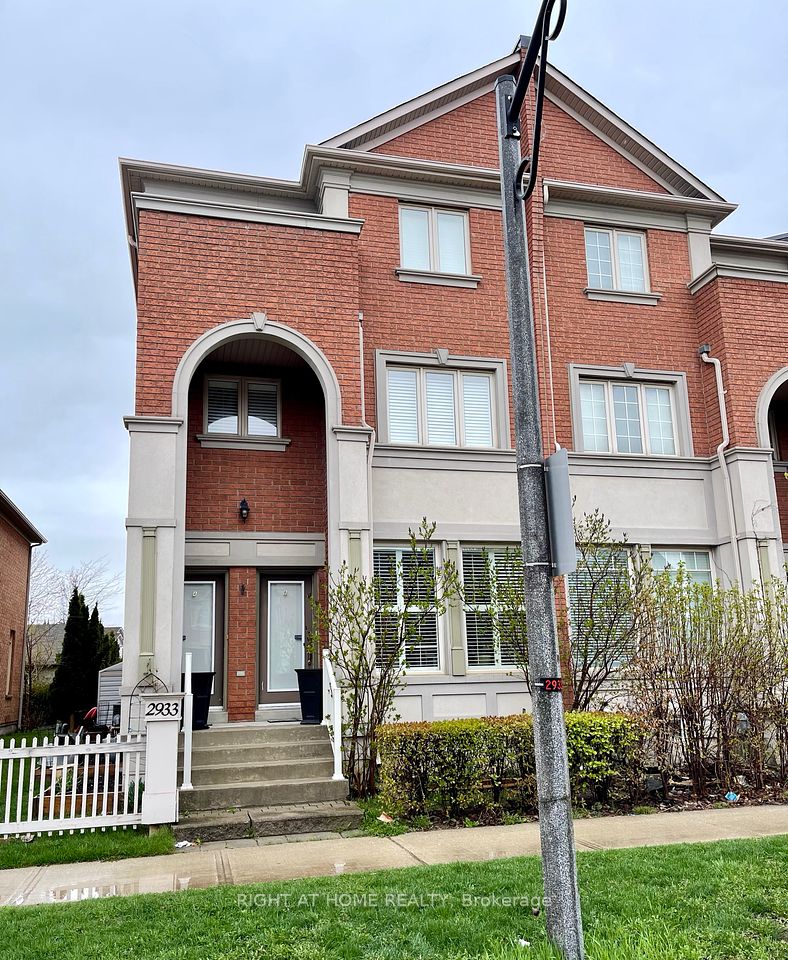$3,100
2 Wylie Street, Caledon, ON L7E 4L2
Property Description
Property type
Att/Row/Townhouse
Lot size
N/A
Style
3-Storey
Approx. Area
1500-2000 Sqft
Room Information
| Room Type | Dimension (length x width) | Features | Level |
|---|---|---|---|
| Kitchen | N/A | Laminate | Main |
| Recreation | N/A | Laminate | Main |
| Kitchen | N/A | Centre Island, Stainless Steel Appl, Large Window | Second |
| Great Room | N/A | Laminate, Window, Large Closet | Second |
About 2 Wylie Street
Offering 1,996 sq. ft. of thoughtfully designed living space, this elegant townhome features 3 generously sized bedrooms and a versatile main-floor recreation room that can easily function as a 4th bedroom. With 3 full bathrooms, the layout offers both flexibility and comfort for modern living. Enjoy upscale finishes throughout, including 10-ft ceilings on the main floor, 9-ft ceilings on the second floor, and beautifully crafted oak staircases with coordinating handrails and pickets. The sleek kitchen is equipped with quartz countertops and stainless steel appliances, combining style with functionality.
Home Overview
Last updated
2 days ago
Virtual tour
None
Basement information
Unfinished
Building size
--
Status
In-Active
Property sub type
Att/Row/Townhouse
Maintenance fee
$N/A
Year built
--
Additional Details
Location

Angela Yang
Sales Representative, ANCHOR NEW HOMES INC.
Some information about this property - Wylie Street

Book a Showing
Tour this home with Angela
I agree to receive marketing and customer service calls and text messages from Condomonk. Consent is not a condition of purchase. Msg/data rates may apply. Msg frequency varies. Reply STOP to unsubscribe. Privacy Policy & Terms of Service.












