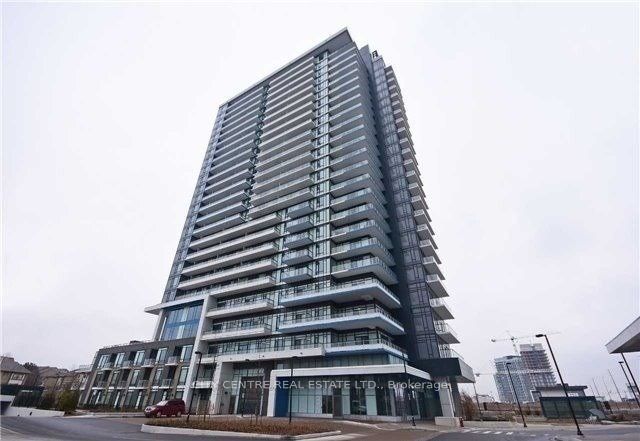$2,000
Last price change May 10
2 Sonic Way, Toronto C11, ON M3C 0P2
Property Description
Property type
Condo Apartment
Lot size
N/A
Style
Apartment
Approx. Area
0-499 Sqft
Room Information
| Room Type | Dimension (length x width) | Features | Level |
|---|---|---|---|
| Kitchen | 2.9 x 2.74 m | B/I Appliances, Modern Kitchen, Combined w/Living | Main |
| Living Room | 3.2 x 3.07 m | W/O To Balcony, Window Floor to Ceiling, Sliding Doors | Main |
| Bedroom | 3.56 x 2.72 m | Large Window, Large Closet, Laminate | Main |
| Bathroom | 3.56 x 2.72 m | 4 Pc Bath, Ceramic Floor | Main |
About 2 Sonic Way
Modern 1 Bedroom Unit At The Sonic Condo. Upgraded Kitchen Backsplash, Ss Appliances & Quartz Counters! Bright Living Area, Wood Planked Flooring Thru-Out, Spacious Bedroom & Modern Bathroom. Hugh Balcony! Located At Highly Desirable Neighborhood. Steps To Future Crosstown Eglinton Station, Shops At Don Mills, Ontario Science Centre, Aga Khan Museum. Amazing Building Amenities, Gym, Party Room, Guest Suites, Visitor, 24Hr Concierge.
Home Overview
Last updated
May 10
Virtual tour
None
Basement information
None
Building size
--
Status
In-Active
Property sub type
Condo Apartment
Maintenance fee
$N/A
Year built
--
Additional Details
Location

Angela Yang
Sales Representative, ANCHOR NEW HOMES INC.
Some information about this property - Sonic Way

Book a Showing
Tour this home with Angela
I agree to receive marketing and customer service calls and text messages from Condomonk. Consent is not a condition of purchase. Msg/data rates may apply. Msg frequency varies. Reply STOP to unsubscribe. Privacy Policy & Terms of Service.






