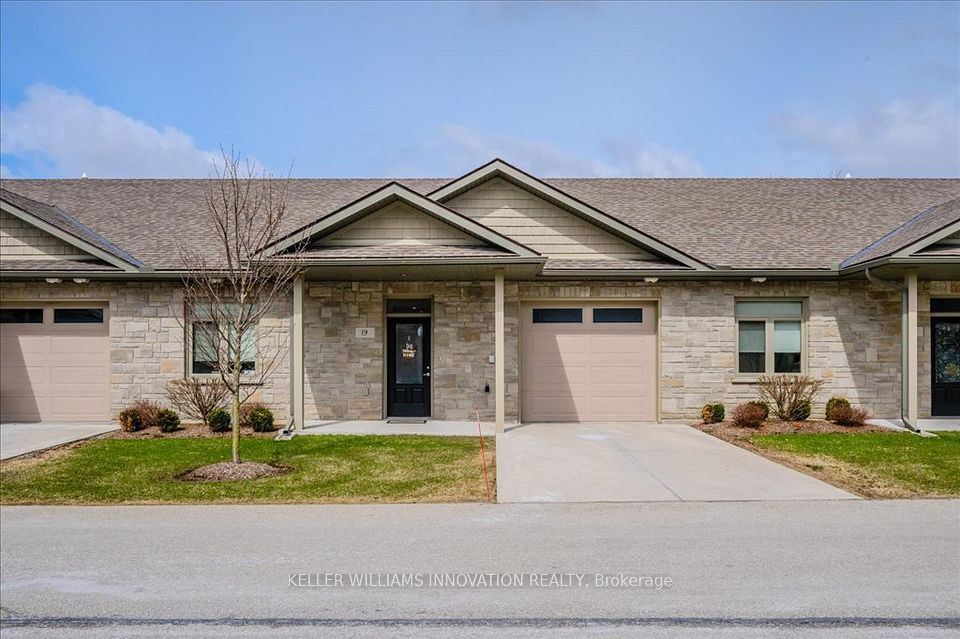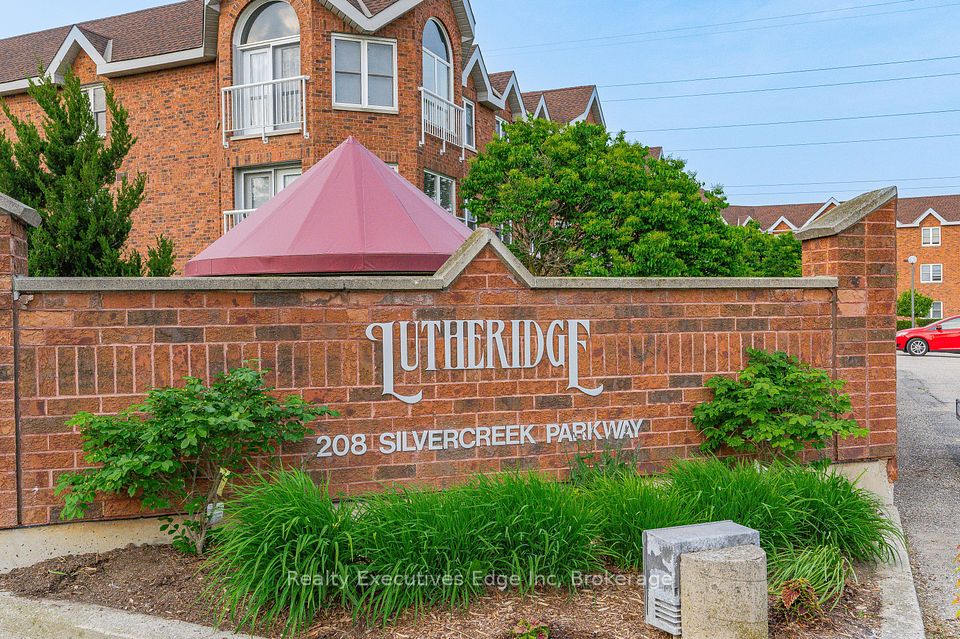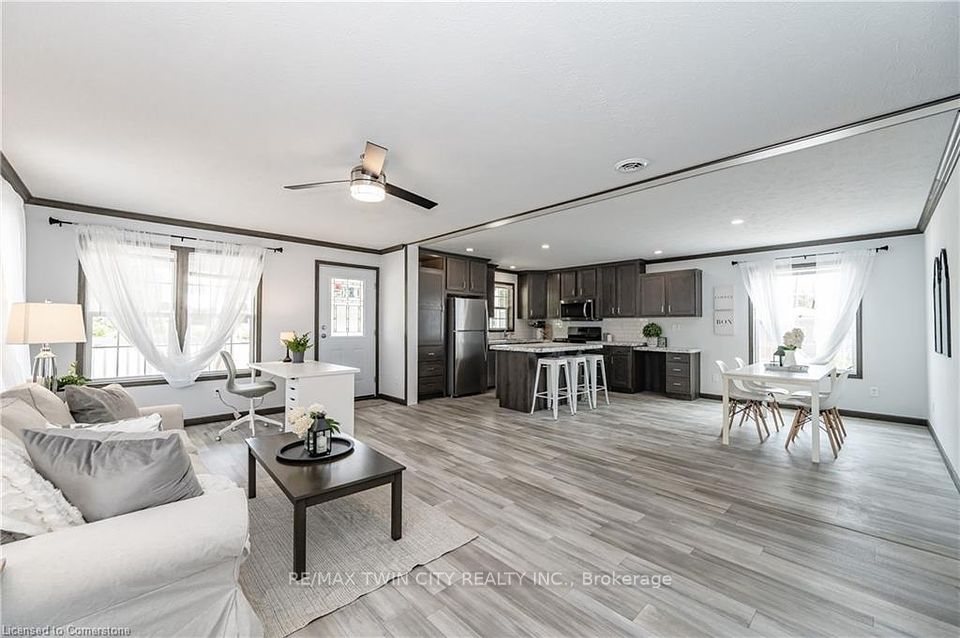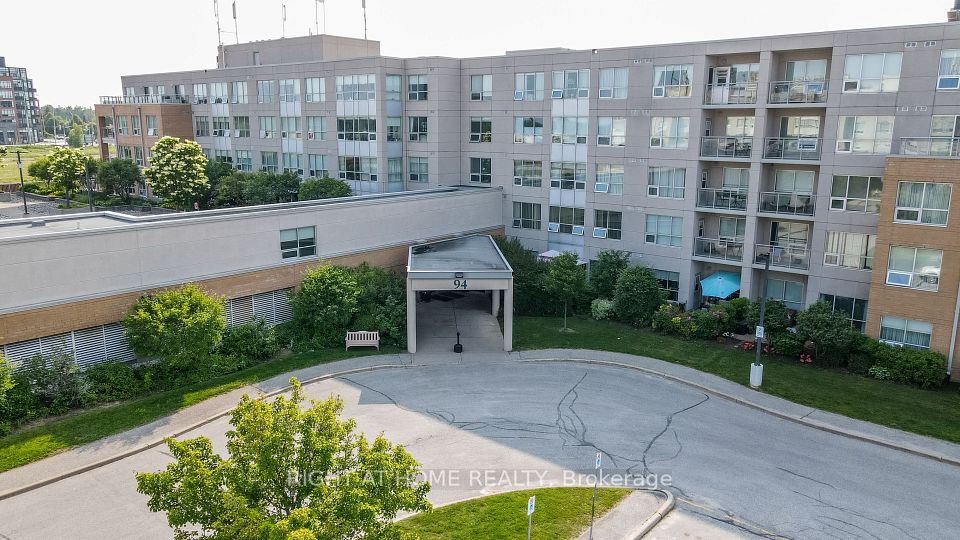$3,800
2 Neptune Drive, Toronto C04, ON M6A 3E6
Property Description
Property type
Leasehold Condo
Lot size
N/A
Style
Apartment
Approx. Area
900-999 Sqft
Room Information
| Room Type | Dimension (length x width) | Features | Level |
|---|---|---|---|
| Living Room | 6.71 x 3.43 m | Laminate, Juliette Balcony, Overlooks Garden | Main |
| Dining Room | 6.71 x 3.43 m | Open Concept, Laminate, Combined w/Living | Main |
| Kitchen | N/A | B/I Appliances, Pot Lights, Laminate | Main |
| Primary Bedroom | 4.24 x 3.02 m | 4 Pc Ensuite, Walk-In Closet(s), Laminate | Main |
About 2 Neptune Drive
Welcome to 2 Neptune, a Baycrest Community Leased Building for Independent Senior Living. Modern, Luxurious 2 Bedroom, 2 Bathroom Unit W/Approx 976 Sq Ft. Open Concept Split Bedroom Plan W/ South Views Over Courtyard. Featuring Incredible Amenities Including Professional-Led Classes and Activities With Your Neighbours. 2 Neptune Offers An Incredible Opportunity to Make New Friends & Experience So Much Of What Life Has To Offer From The Comfort Of Your Own Home. Parking is available for $95/month. Locker is available for $25/month. *Photos do not depict exact unit, but are of a similar unit.* Unit will be fully renovated prior to occupancy.
Home Overview
Last updated
23 hours ago
Virtual tour
None
Basement information
None
Building size
--
Status
In-Active
Property sub type
Leasehold Condo
Maintenance fee
$N/A
Year built
--
Additional Details
Location

Angela Yang
Sales Representative, ANCHOR NEW HOMES INC.
Some information about this property - Neptune Drive

Book a Showing
Tour this home with Angela
I agree to receive marketing and customer service calls and text messages from Condomonk. Consent is not a condition of purchase. Msg/data rates may apply. Msg frequency varies. Reply STOP to unsubscribe. Privacy Policy & Terms of Service.












