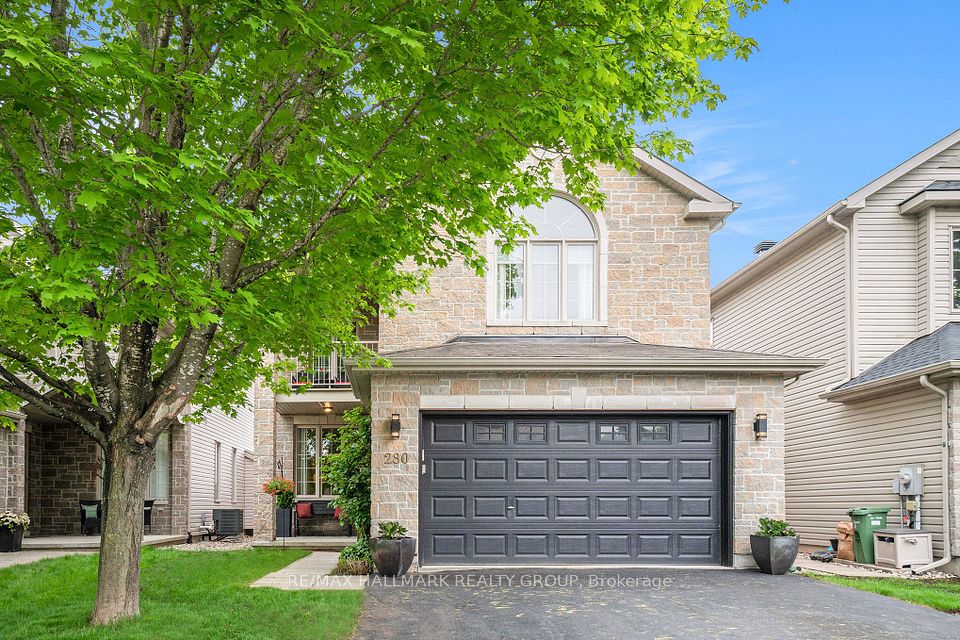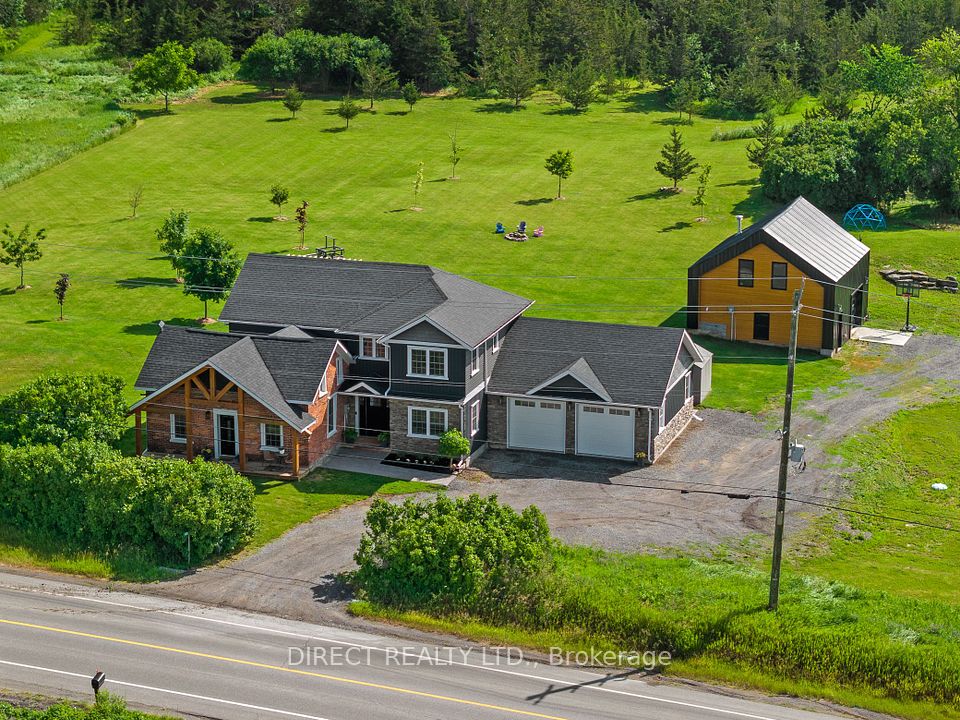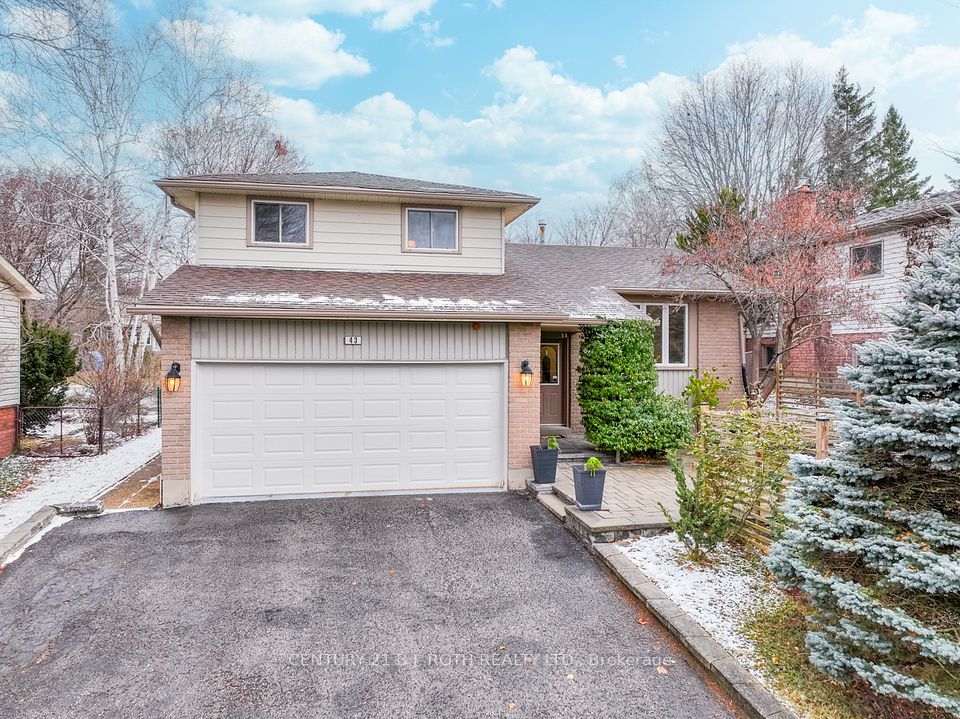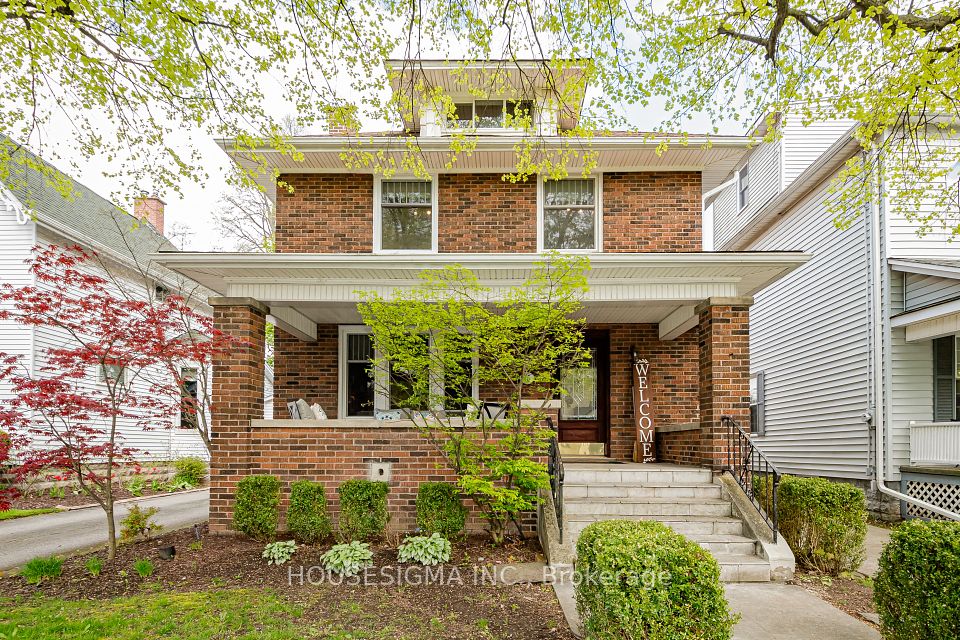$798,888
2 Michael Crescent, Barrie, ON L4M 6Y9
Property Description
Property type
Detached
Lot size
N/A
Style
Bungalow
Approx. Area
1100-1500 Sqft
Room Information
| Room Type | Dimension (length x width) | Features | Level |
|---|---|---|---|
| Kitchen | 6.78 x 3.63 m | N/A | Main |
| Living Room | 6.78 x 3.63 m | Combined w/Dining | Main |
| Dining Room | 6.78 x 3.63 m | N/A | Main |
| Bedroom | N/A | N/A | Main |
About 2 Michael Crescent
Welcome to 2 Michael Crescent. This family-friendly 2 + 2, 2 car garage (with a total of 4 parking spaces), corner lot property offers convenience and charm, near reputable schools, parks, a rec center, and public transit. The eat-in kitchen opens to the living and dining space, and backyard with a pool and hot tub. The fully finished basement includes a versatile rec room for movie nights, entertaining guests or family gatherings: Two spacious bedrooms, a 4-piece washroom and laundry room. The fully fenced yard provides ample space for outdoor activities and gardening. The double-wide driveway and garage offer plenty of parking and storage.
Home Overview
Last updated
10 hours ago
Virtual tour
None
Basement information
Finished
Building size
--
Status
In-Active
Property sub type
Detached
Maintenance fee
$N/A
Year built
--
Additional Details
Price Comparison
Location

Angela Yang
Sales Representative, ANCHOR NEW HOMES INC.
MORTGAGE INFO
ESTIMATED PAYMENT
Some information about this property - Michael Crescent

Book a Showing
Tour this home with Angela
I agree to receive marketing and customer service calls and text messages from Condomonk. Consent is not a condition of purchase. Msg/data rates may apply. Msg frequency varies. Reply STOP to unsubscribe. Privacy Policy & Terms of Service.












