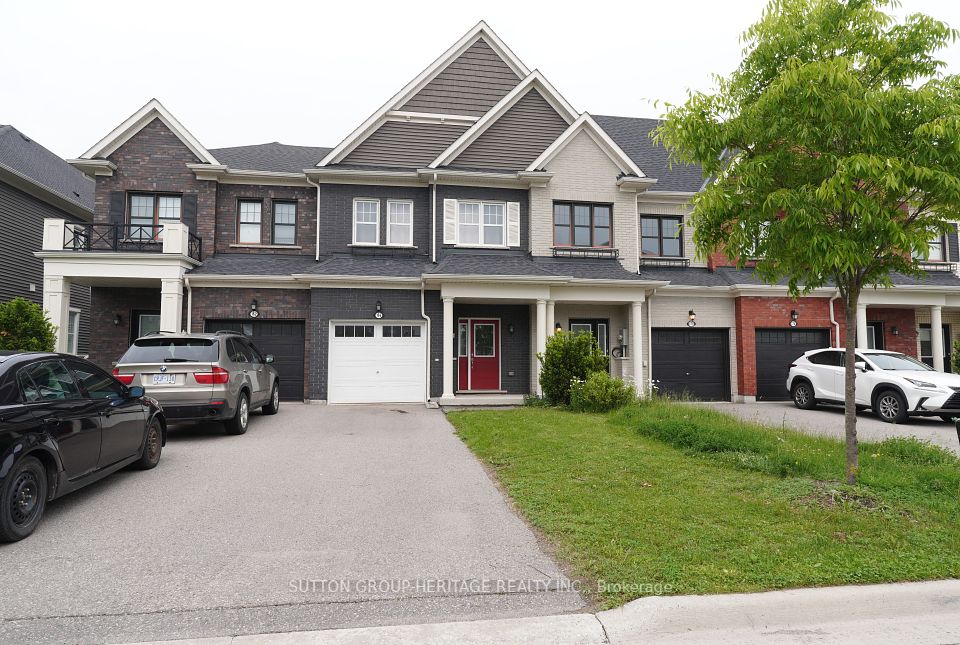$998,000
197 Tamarack Drive, Markham, ON L3T 4X3
Property Description
Property type
Att/Row/Townhouse
Lot size
N/A
Style
2-Storey
Approx. Area
1100-1500 Sqft
Room Information
| Room Type | Dimension (length x width) | Features | Level |
|---|---|---|---|
| Living Room | 4.97 x 4.69 m | Hardwood Floor, French Doors | Main |
| Dining Room | 2.48 x 4.69 m | Hardwood Floor | Main |
| Kitchen | 4.93 x 2.25 m | Granite Counters, Breakfast Area, W/O To Patio | Main |
| Primary Bedroom | 4.67 x 3.47 m | Hardwood Floor, Double Closet | Second |
About 197 Tamarack Drive
Charming 2-storey Townhouse in Desirable Thornhill Neighborhood! This quiet mature area offers the perfect blend of tranquility and convenience. The stylish 2-story townhouse features a contemporary kitchen, sleek hardwood floors throughout no carpet in sight and freshly painted. Enjoy the convenience of direct interior access to the garage. Located within walking distance of public transportation, Willbrook Public School, and Thornlea Secondary School, this home is perfectly situated for families and professionals alike.
Home Overview
Last updated
1 day ago
Virtual tour
None
Basement information
Finished
Building size
--
Status
In-Active
Property sub type
Att/Row/Townhouse
Maintenance fee
$N/A
Year built
--
Additional Details
Price Comparison
Location

Angela Yang
Sales Representative, ANCHOR NEW HOMES INC.
MORTGAGE INFO
ESTIMATED PAYMENT
Some information about this property - Tamarack Drive

Book a Showing
Tour this home with Angela
I agree to receive marketing and customer service calls and text messages from Condomonk. Consent is not a condition of purchase. Msg/data rates may apply. Msg frequency varies. Reply STOP to unsubscribe. Privacy Policy & Terms of Service.












