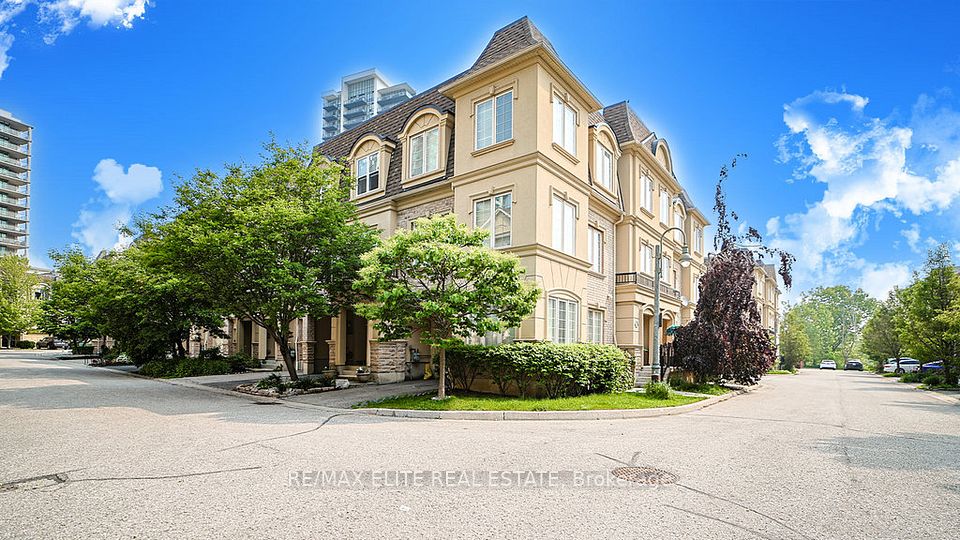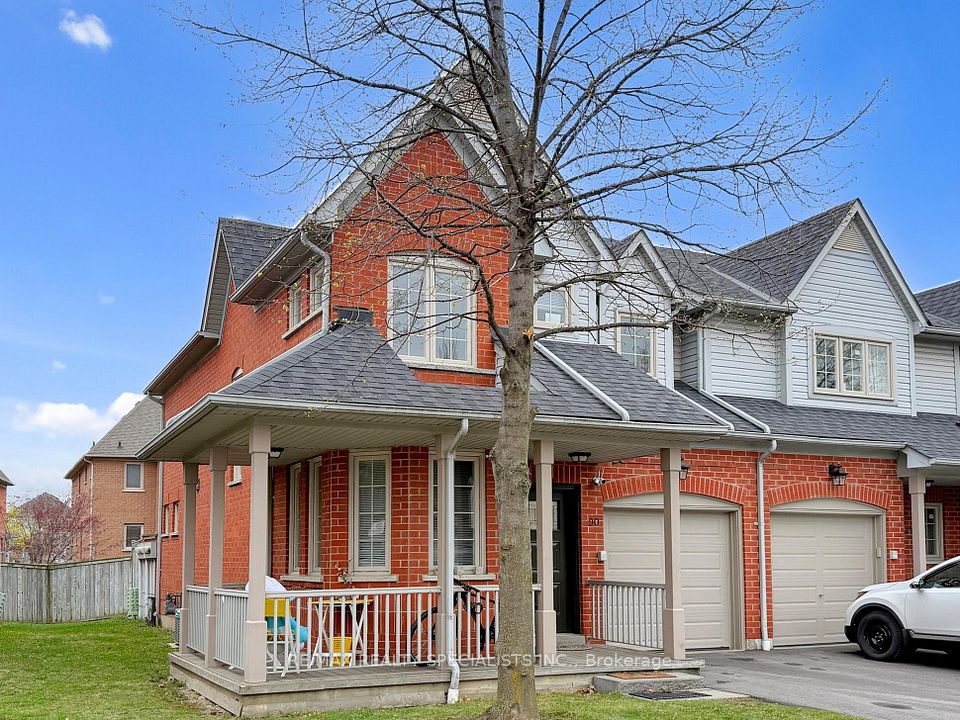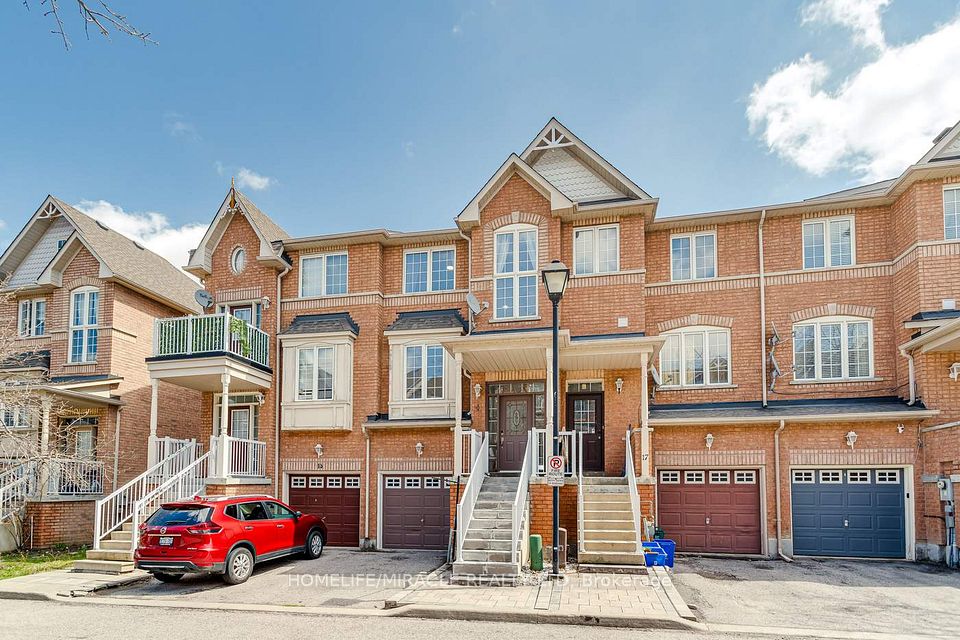$929,900
195 HUNTER Street, Peterborough East, ON K9H 1G9
Property Description
Property type
Condo Townhouse
Lot size
N/A
Style
2-Storey
Approx. Area
1800-1999 Sqft
Room Information
| Room Type | Dimension (length x width) | Features | Level |
|---|---|---|---|
| Kitchen | 2 x 1 m | N/A | Main |
| Dining Room | 2 x 3 m | N/A | Main |
| Powder Room | 2 x 2 m | N/A | Main |
| Primary Bedroom | 5 x 5 m | N/A | Second |
About 195 HUNTER Street
Welcome to 195 Hunter Street East, Townhome 106, an elegant two-storey townhome in the coveted East City Condos community. Thoughtfully designed with modern living in mind, this home showcases a chef-inspired kitchen complete with quartz countertops, stainless steel appliances, and sophisticated designer finishes. The open-concept layout features hardwood flooring throughout, soaring ceilings, and an inviting electric fireplace. Step outside to your private ground-floor patio the perfect setting for morning coffee, evening cocktails, and relaxed weekend gatherings. An ideal home for rightsizers, professionals, or anyone seeking a vibrant, connected lifestyle. Enjoy access to premium amenities, including a fully equipped gym, shared office space, dog wash station, and a stunning 8th-floor terrace offering panoramic views of the city. Just steps from parks, trails, waterfront paths, and the charming heart of East City.
Home Overview
Last updated
Jul 7
Virtual tour
None
Basement information
None
Building size
--
Status
In-Active
Property sub type
Condo Townhouse
Maintenance fee
$640
Year built
--
Additional Details
Price Comparison
Location

Angela Yang
Sales Representative, ANCHOR NEW HOMES INC.
MORTGAGE INFO
ESTIMATED PAYMENT
Some information about this property - HUNTER Street

Book a Showing
Tour this home with Angela
I agree to receive marketing and customer service calls and text messages from Condomonk. Consent is not a condition of purchase. Msg/data rates may apply. Msg frequency varies. Reply STOP to unsubscribe. Privacy Policy & Terms of Service.












