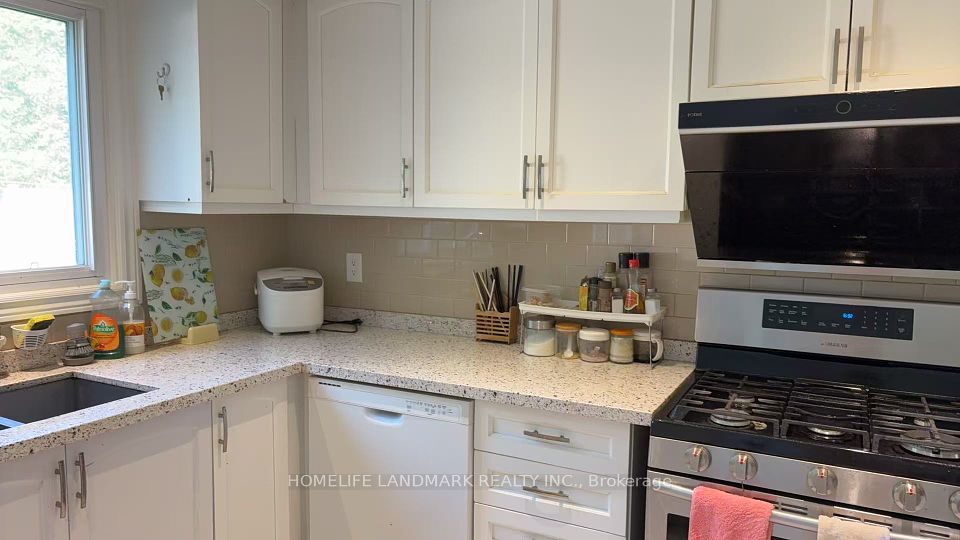$3,400
1947 Secretariat Place, Oshawa, ON L1L 1C7
Property Description
Property type
Detached
Lot size
N/A
Style
2-Storey
Approx. Area
< 700 Sqft
Room Information
| Room Type | Dimension (length x width) | Features | Level |
|---|---|---|---|
| Kitchen | 3.09 x 2.81 m | Ceramic Floor, Combined w/Dining | Main |
| Living Room | 4.76 x 3.87 m | Laminate, Open Concept, Window | Main |
| Dining Room | 2.73 x 2.59 m | Ceramic Floor, Open Concept, W/O To Deck | Main |
| Den | 3.57 x 2.41 m | Laminate, Window | Main |
About 1947 Secretariat Place
Beautiful 2-Storey Detached Home Prime Location! Welcome to this spacious and well-maintained 2-storey detached home featuring: 3 bedrooms + den on the main and upper floors Finished basement with 1 bedroom + den ideal for guests, or extended family. Attached garage for convenient parking and one driveway parking. Balcony and walk-out to deck from the kitchen perfect for relaxing or entertaining Modern laminate flooring throughout stylish and easy to maintain. Unbeatable Location: Just steps to Durham College and Ontario Tech University Easy access to public transit Minutes to Highway 407, soccer fields, parks, golf clubs, shopping malls, and a wide range of amenities. Perfect for families or students. Don't miss out on this incredible opportunity!
Home Overview
Last updated
5 hours ago
Virtual tour
None
Basement information
Finished
Building size
--
Status
In-Active
Property sub type
Detached
Maintenance fee
$N/A
Year built
--
Additional Details
Location

Angela Yang
Sales Representative, ANCHOR NEW HOMES INC.
Some information about this property - Secretariat Place

Book a Showing
Tour this home with Angela
I agree to receive marketing and customer service calls and text messages from Condomonk. Consent is not a condition of purchase. Msg/data rates may apply. Msg frequency varies. Reply STOP to unsubscribe. Privacy Policy & Terms of Service.






