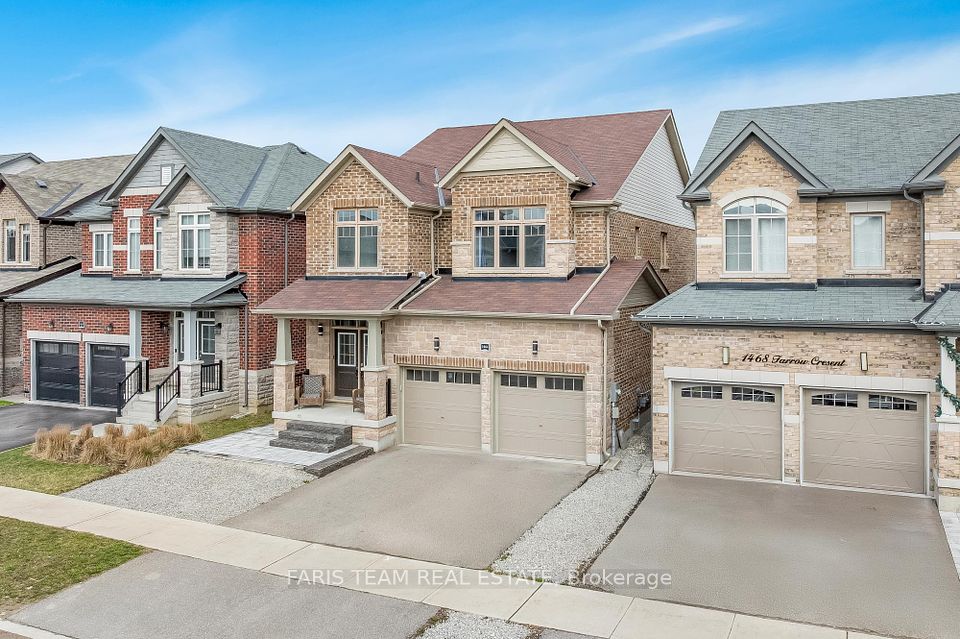$949,900
194 Fenning Drive, Clarington, ON L1E 3K2
Property Description
Property type
Detached
Lot size
N/A
Style
Bungalow-Raised
Approx. Area
1500-2000 Sqft
Room Information
| Room Type | Dimension (length x width) | Features | Level |
|---|---|---|---|
| Foyer | 2.41 x 3.32 m | N/A | Ground |
| Dining Room | 4.59 x 6.72 m | N/A | Main |
| Kitchen | 3.34 x 3.76 m | N/A | Main |
| Breakfast | 3.4 x 2.65 m | N/A | Main |
About 194 Fenning Drive
Discover this stunning raised bungalow offering approximately 2300 square feet of thoughtfully designed living space, nestled in a desirable Courtice neighbourhood. With standout curb appeal, a private backyard oasis, and an ideal layout for both everyday living and entertaining, this home is truly a rare find. Step onto the inviting covered front porch and into a spacious foyer that separates the upper and lower levels. The main level is an entertainer's dream, featuring high ceilings, large rooms and a seamless floorplan connecting the open living space. At the heart of the home is a sophisticated kitchen featuring granite countertops, a breakfast bar, and ample cabinet & prep space; perfectly positioned between an elegant formal dining room and the spacious, cozy living room. The main level features 2 bedrooms and 2 full baths, including a primary suite, complete with a walk-in closet, 3-piece ensuite with a beautifully updated walk-in shower, and a private walkout to the covered back deck; just steps from the newer Beachcomber hot tub and professionally landscaped backyard. The fully finished lower level offers incredible versatility, featuring 2 additional large bedrooms, a full 4-piece bath, a massive rec room and direct access to the attached 2 car garage. Whether you're looking for an extension of your living space for a home office or gym, the ability for multi-generational living, or private space for children or guests, this level delivers flexibility without compromise. Don't miss your chance to own this meticulously cared-for home, ideally located close to essential amenities and just minutes from the 401.
Home Overview
Last updated
2 days ago
Virtual tour
None
Basement information
Separate Entrance, Finished
Building size
--
Status
In-Active
Property sub type
Detached
Maintenance fee
$N/A
Year built
--
Additional Details
Price Comparison
Location

Angela Yang
Sales Representative, ANCHOR NEW HOMES INC.
MORTGAGE INFO
ESTIMATED PAYMENT
Some information about this property - Fenning Drive

Book a Showing
Tour this home with Angela
I agree to receive marketing and customer service calls and text messages from Condomonk. Consent is not a condition of purchase. Msg/data rates may apply. Msg frequency varies. Reply STOP to unsubscribe. Privacy Policy & Terms of Service.






