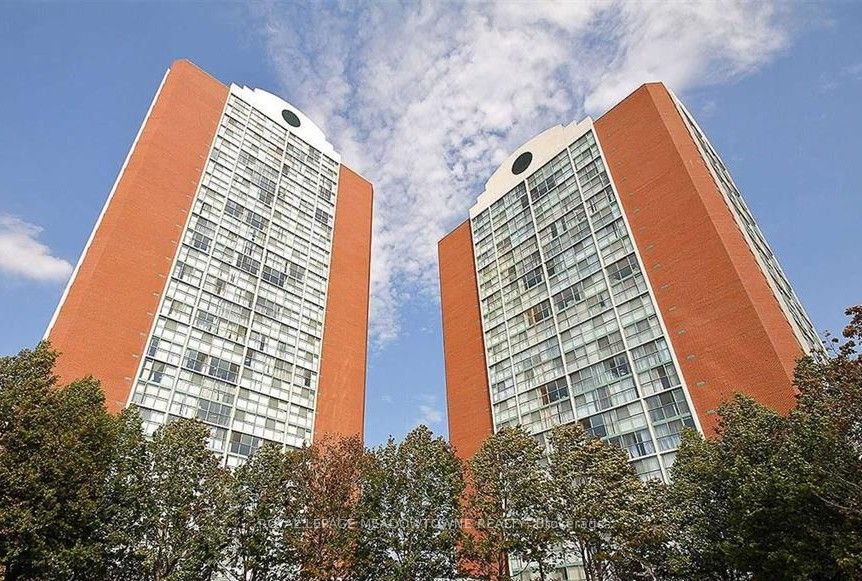$4,000
1926 Lake Shore Boulevard, Toronto W01, ON M6S 1A1
Property Description
Property type
Condo Apartment
Lot size
N/A
Style
Apartment
Approx. Area
900-999 Sqft
Room Information
| Room Type | Dimension (length x width) | Features | Level |
|---|---|---|---|
| Living Room | 3.69 x 3.56 m | Large Window, Vinyl Floor | Flat |
| Dining Room | 3.56 x 2.38 m | W/O To Balcony | Flat |
| Kitchen | 4.53 x 2.05 m | Pot Lights | Flat |
| Primary Bedroom | 4.04 x 3.02 m | 4 Pc Ensuite, Walk-In Closet(s), W/O To Balcony | Flat |
About 1926 Lake Shore Boulevard
Experience luxurious waterfront living at Mirabella Condominiums East Tower. This beautifully upgraded 2-bedroom, 3-bathroom suite offers panoramic, south-facing views of Lake Ontario and the Toronto skyline. Featuring 9-ft ceilings, floor-to-ceiling windows, and an open-concept layout, the space is filled with natural light and high-end finishes throughout. The modern kitchen includes quartz countertops, a 6-ft island, soft-close cabinetry, and stainless steel appliances. Enjoy outdoor space with a private 18' x 6' terrace and Juliette balcony. Includes parking and a locker. Residents enjoy over 20,000 sq. ft. of premium amenities: 24-hour concierge, indoor pool, sauna, gym, guest suites, BBQ terrace, and more. Steps to lakefront trails, beaches, and parks, and minutes to Bloor West Village, High Park, schools, shopping, transit, and major highways.
Home Overview
Last updated
2 days ago
Virtual tour
None
Basement information
None
Building size
--
Status
In-Active
Property sub type
Condo Apartment
Maintenance fee
$N/A
Year built
--
Additional Details
Location

Angela Yang
Sales Representative, ANCHOR NEW HOMES INC.
Some information about this property - Lake Shore Boulevard

Book a Showing
Tour this home with Angela
I agree to receive marketing and customer service calls and text messages from Condomonk. Consent is not a condition of purchase. Msg/data rates may apply. Msg frequency varies. Reply STOP to unsubscribe. Privacy Policy & Terms of Service.






