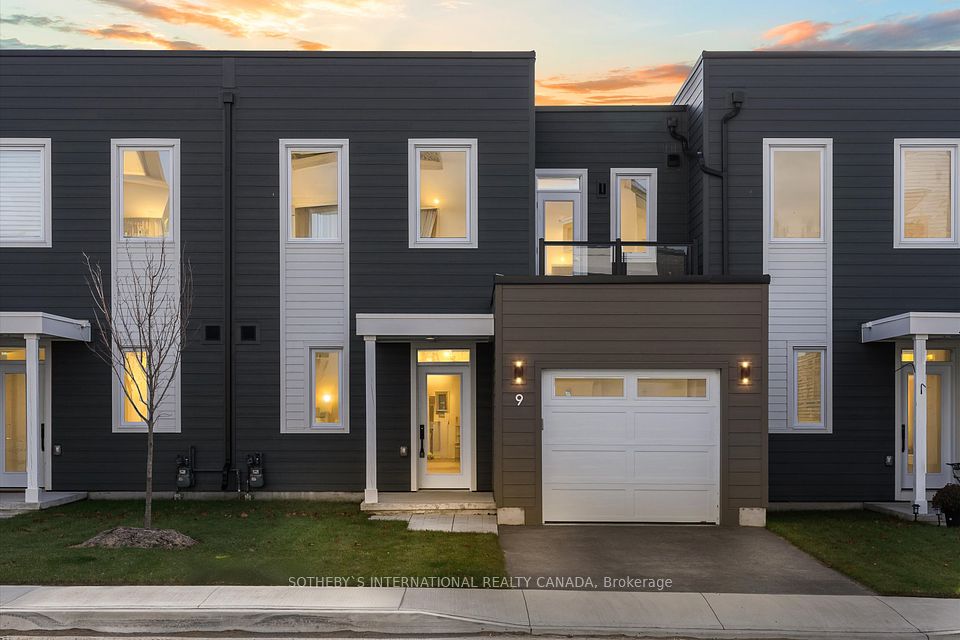$1,099,888
Last price change 3 hours ago
190 Legends Way, Markham, ON L3R 6A9
Property Description
Property type
Condo Townhouse
Lot size
N/A
Style
3-Storey
Approx. Area
2000-2249 Sqft
Room Information
| Room Type | Dimension (length x width) | Features | Level |
|---|---|---|---|
| Family Room | 6.99 x 5.54 m | Hardwood Floor, Bay Window, Gas Fireplace | Main |
| Living Room | 6.1 x 4.22 m | Hardwood Floor, Crown Moulding, Combined w/Dining | Main |
| Dining Room | 6.1 x 4.22 m | Hardwood Floor, Combined w/Living, W/O To Terrace | Main |
| Kitchen | 4.69 x 4.56 m | Ceramic Floor, Eat-in Kitchen, Granite Counters | Main |
About 190 Legends Way
Meticulously Maintained Luxury Circa Carriage B2 2166 Sq Ft DOUBBLE GARAGE Condo Townhouse By Tridel w/ Double Driveway, sought after Neighborhood. Tons of Upgrades. 5Pc Stylish Huge Ensuite (renovated 2024), Second Bathroom (renovated 2024). Paint (2025). Roof (2024). This sun-filled home featuring 17 Ft Foyer with Huge Window. Breathtaking 12 Ft Ceiling Family Room illuminated by Elegant Salonica Iris Crystal Chandelier with Large Wall Organizer. Huge Bay Window provides lot of Sunshine. Huge Dinning Room Walking out to terrace. Granite Countertop In Eat-In Kitchen. Huge Terrace facing inner street where you can enjoy BBQ or Enjoying Drinks and Sunlight quietly. Oak Stairs running from Basement to Top Floor. Partly 11 Ft Ceiling Primary Bedroom with Super large window provides ample Sunshine. His & Hers Closet. Inside the boundary of COLEDALE Public School and UNIONVILLE High School. Walking Distance to First Markham Place. Minutes to DOWNTOWN MARKHAM, 404 and 407.
Home Overview
Last updated
3 hours ago
Virtual tour
None
Basement information
Finished
Building size
--
Status
In-Active
Property sub type
Condo Townhouse
Maintenance fee
$540.12
Year built
--
Additional Details
Price Comparison
Location

Angela Yang
Sales Representative, ANCHOR NEW HOMES INC.
MORTGAGE INFO
ESTIMATED PAYMENT
Some information about this property - Legends Way

Book a Showing
Tour this home with Angela
I agree to receive marketing and customer service calls and text messages from Condomonk. Consent is not a condition of purchase. Msg/data rates may apply. Msg frequency varies. Reply STOP to unsubscribe. Privacy Policy & Terms of Service.












