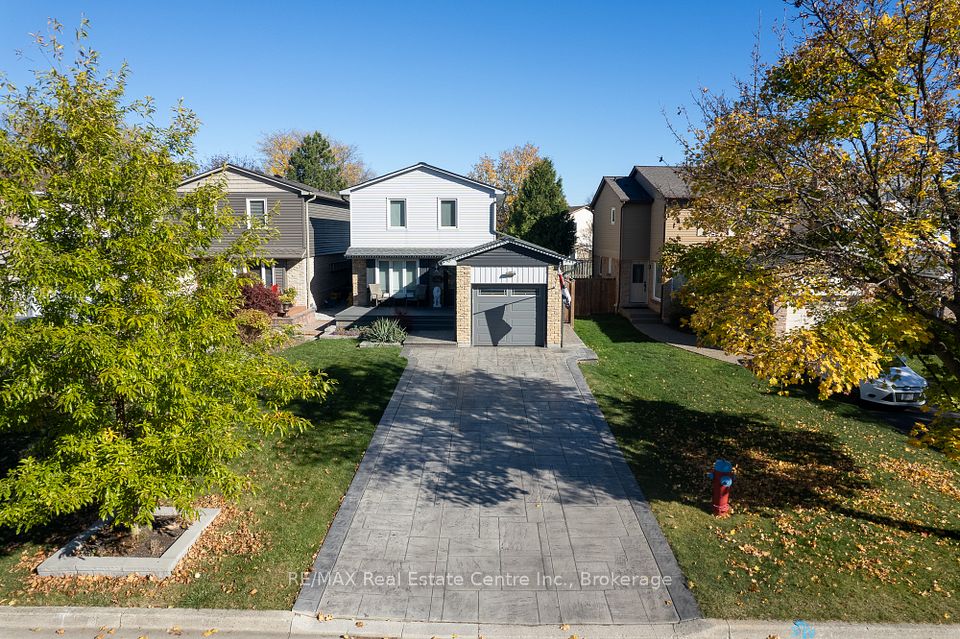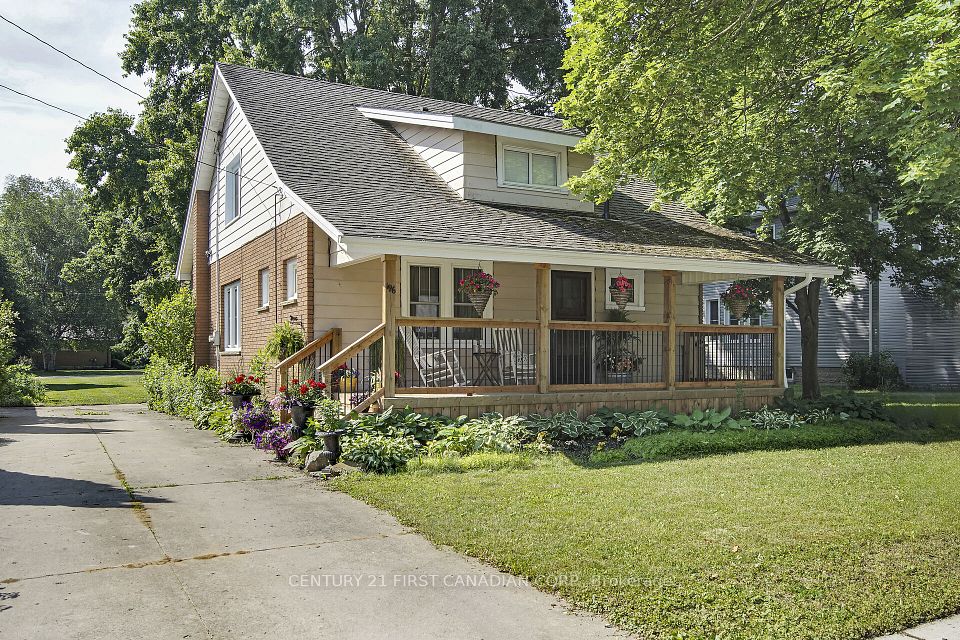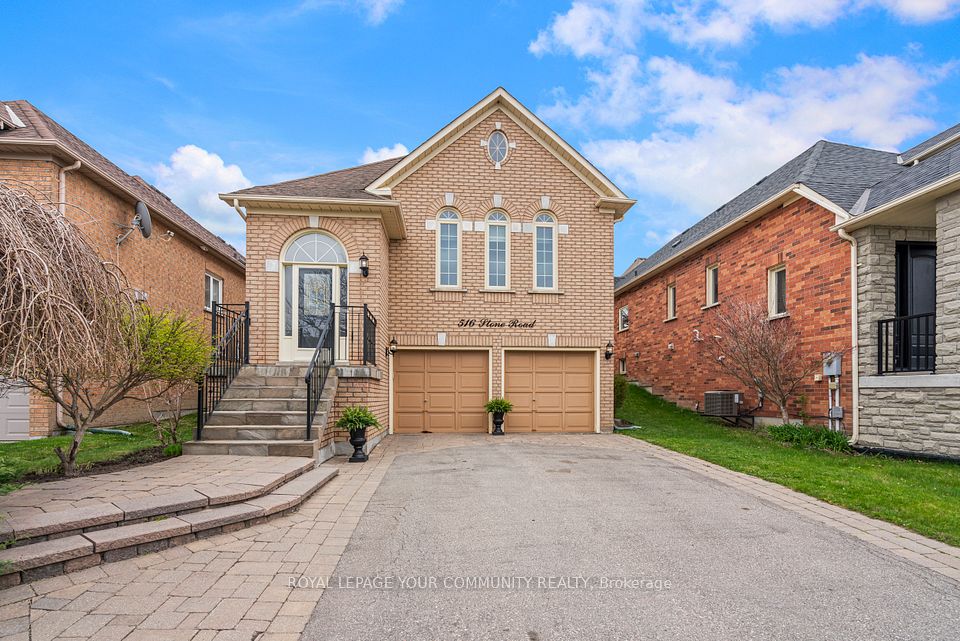$948,000
190 Harbourside Drive, Whitby, ON L1N 0H1
Property Description
Property type
Detached
Lot size
N/A
Style
2-Storey
Approx. Area
1500-2000 Sqft
Room Information
| Room Type | Dimension (length x width) | Features | Level |
|---|---|---|---|
| Primary Bedroom | 3.74 x 5.74 m | Broadloom, Large Closet, 4 Pc Ensuite | Second |
| Bedroom 2 | 3.14 x 3.86 m | Broadloom, Closet, California Shutters | Second |
| Bedroom 3 | 3.32 x 2.93 m | Broadloom, Closet, California Shutters | Second |
| Recreation | 6.45 x 5.8 m | Vinyl Floor, Pot Lights, Open Concept | Basement |
About 190 Harbourside Drive
Nestled In The Sought After Port Whitby Community, This Beautifully Maintained 3 Bedroom, 3 Bath Home Offers a Spacious And Bright Layout With An Updated Kitchen, Granite Countertop, Stainless Steel Appliances, perfect For Family Meals And Entertaining. Enjoy The Abundance of Natural Light Throughout, Enhanced By Large Windows and Elegant California Shutters. The Finished Basement Provides Additional Living Space Ideal For a Family Room, Office, And a Home Gym. Outside, you'll find interlocking Stonework In Both The Front and Backyard, Adding Curb Appeal And Functionality To The Outdoor Space. This Home Offer a Perfect Blend of Comfort and Style. Located Just Minutes form The Waterfront, Parks, Marina, Trails, Shopping Centre, Community Centre, Go Station, HWY 401.
Home Overview
Last updated
1 day ago
Virtual tour
None
Basement information
Finished
Building size
--
Status
In-Active
Property sub type
Detached
Maintenance fee
$N/A
Year built
--
Additional Details
Price Comparison
Location

Angela Yang
Sales Representative, ANCHOR NEW HOMES INC.
MORTGAGE INFO
ESTIMATED PAYMENT
Some information about this property - Harbourside Drive

Book a Showing
Tour this home with Angela
I agree to receive marketing and customer service calls and text messages from Condomonk. Consent is not a condition of purchase. Msg/data rates may apply. Msg frequency varies. Reply STOP to unsubscribe. Privacy Policy & Terms of Service.






