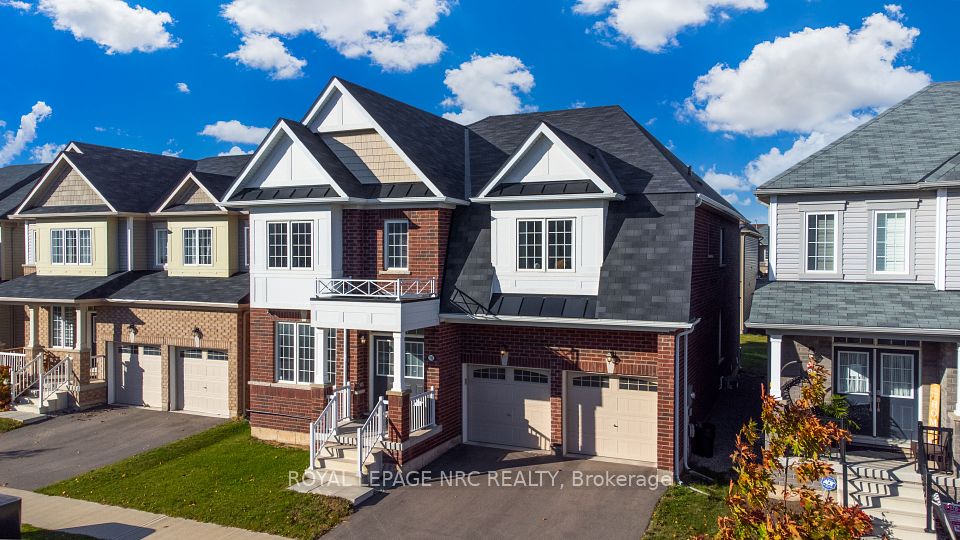$689,000
19 Middle Street, South Huron, ON N0M 1M0
Property Description
Property type
Detached
Lot size
< .50
Style
Bungalow
Approx. Area
1100-1500 Sqft
Room Information
| Room Type | Dimension (length x width) | Features | Level |
|---|---|---|---|
| Living Room | 5.54 x 7.21 m | N/A | Main |
| Kitchen | 2.87 x 3.45 m | N/A | Main |
| Dining Room | 2.46 x 3.45 m | N/A | Main |
| Primary Bedroom | 3.46 x 3.84 m | N/A | Main |
About 19 Middle Street
Why build when this modern, bungalow -built in 2021 - is already finished with thoughtful upgrades and built-in flexibility for multi-family or in-law living? This 3+1 (or 2) bedroom, 3-bathroom home features a finished lower level that could be customized to allow room for extended family, guests, or a private suite setup. Nestled at the end of a quiet street in the friendly town of Crediton, this meticulously maintained property backs onto open fields, delivering a peaceful, rural setting just 45 minutes from London and Stratford and only 15 minutes to Grand Bends renowned beaches. The bright, open-concept main level features large windows, neutral tones, and a seamless layout that flows through a custom kitchen with premium cabinetry, a central island, and a dining space with terrace doors overlooking nature - perfect for entertaining or relaxing at home. A spacious primary suite with a walk-in closet, an additional closet, and a well-appointed 4-piece ensuite featuring a tiled shower and double vanity, along with two additional bedrooms and a second full bathroom accommodates family or guests. The fully finished lower level opens up a range of multi-use possibilities. A sprawling 580 sq ft rec room is accompanied by two additional finished rooms that can be used as bedrooms, hobby spaces, or easily adapted to serve as a private in-law suite or secondary living area. With its own full 3-piece bathroom, dedicated exercise or office space, and generous storage and utility rooms, the lower level offers privacy and function for shared or extended-family living. Step outside to a professionally landscaped and fully fenced backyard, complete with a stamped concrete patio and fire pit. A 22' x 19' double garage with side yard entrance ensures plenty of space for vehicles, tools, or toys.This property delivers modern living with in-law or multi-generational appeal - all in a quiet, connected community setting.
Home Overview
Last updated
17 hours ago
Virtual tour
None
Basement information
Full, Finished
Building size
--
Status
In-Active
Property sub type
Detached
Maintenance fee
$N/A
Year built
--
Additional Details
Price Comparison
Location

Angela Yang
Sales Representative, ANCHOR NEW HOMES INC.
MORTGAGE INFO
ESTIMATED PAYMENT
Some information about this property - Middle Street

Book a Showing
Tour this home with Angela
I agree to receive marketing and customer service calls and text messages from Condomonk. Consent is not a condition of purchase. Msg/data rates may apply. Msg frequency varies. Reply STOP to unsubscribe. Privacy Policy & Terms of Service.












