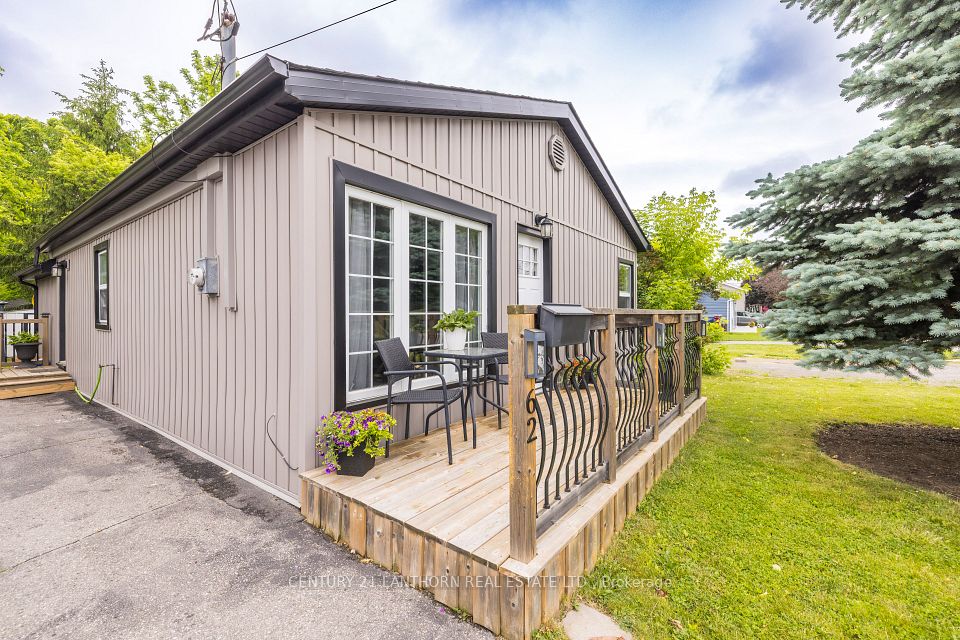$2,700
19 Landfair Crescent, Toronto E09, ON M1J 3A6
Property Description
Property type
Detached
Lot size
N/A
Style
Bungalow-Raised
Approx. Area
1100-1500 Sqft
Room Information
| Room Type | Dimension (length x width) | Features | Level |
|---|---|---|---|
| Dining Room | 3.48 x 2.83 m | Combined w/Living, Hardwood Floor, Large Window | Main |
| Kitchen | 5.18 x 3.45 m | Overlooks Garden, Ceramic Floor, Walk-Out | Main |
| Primary Bedroom | 5 x 3.45 m | 3 Pc Ensuite, Walk-In Closet(s), Closet Organizers | Main |
| Bedroom 2 | 3.08 x 2.79 m | Closet, Hardwood Floor, Large Window | Main |
About 19 Landfair Crescent
Absolutely Stunning All Brick Raised Bungalow Home On A Family Friendly, Quiet Crescent is available for rent - Main Floor. Open Concept Living Dining Room. Hardwood on Main Floor, Pot Lights Throughout, California Shutters. Extra wide 2 Car Garage With Lot of Storage. Fully Fenced Oversized Backyard and a Full Sized Shed with concreate floor and Gazebo (2023). Covered Entrance With Walk Out To Backyard. Security cameras (No monitoring), A Quick Walk to The Beautiful Cedar Brook Park and bike/walking trail. Minutes From All Amenities; Schools, Community Center, Library, Shopping. Quick Access to Eglinton GO Train, TTC & 401. The upper level tenant is responsible for 60% of utilities, lawncare, and snow clearance. Main level only
Home Overview
Last updated
3 hours ago
Virtual tour
None
Basement information
Finished
Building size
--
Status
In-Active
Property sub type
Detached
Maintenance fee
$N/A
Year built
--
Additional Details
Location

Angela Yang
Sales Representative, ANCHOR NEW HOMES INC.
Some information about this property - Landfair Crescent

Book a Showing
Tour this home with Angela
I agree to receive marketing and customer service calls and text messages from Condomonk. Consent is not a condition of purchase. Msg/data rates may apply. Msg frequency varies. Reply STOP to unsubscribe. Privacy Policy & Terms of Service.






