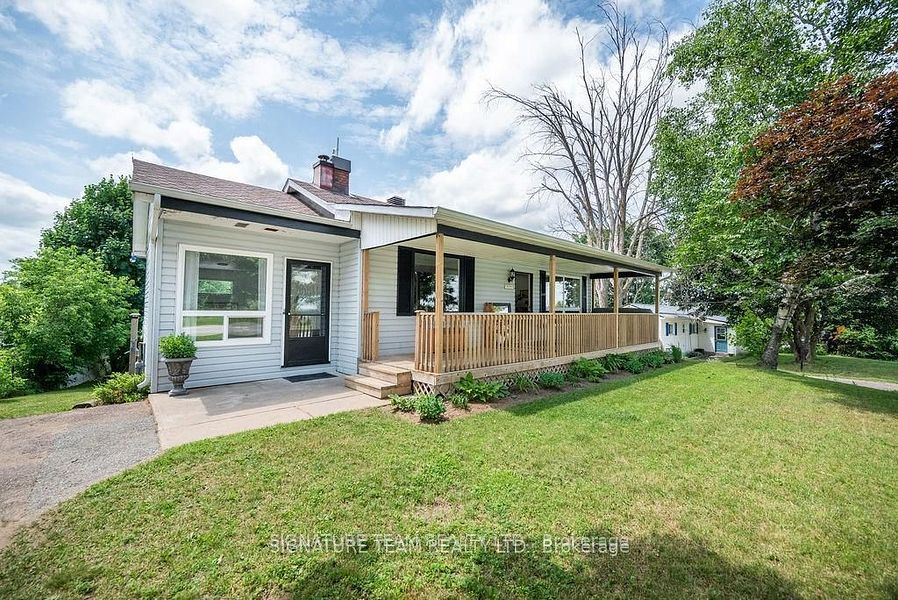$3,700
189 Harrison Drive, Newmarket, ON L3Y 6H8
Property Description
Property type
Detached
Lot size
N/A
Style
Backsplit 4
Approx. Area
1500-2000 Sqft
Room Information
| Room Type | Dimension (length x width) | Features | Level |
|---|---|---|---|
| Living Room | 4.85 x 3.63 m | Hardwood Floor, Picture Window, Combined w/Dining | Main |
| Dining Room | 3.65 x 2.18 m | Hardwood Floor, Overlooks Family, Combined w/Living | Main |
| Kitchen | 5.78 x 3.12 m | Ceramic Floor, Granite Counters, Eat-in Kitchen | Main |
| Family Room | 6.48 x 3.5 m | Hardwood Floor, Brick Fireplace, W/O To Yard | Ground |
About 189 Harrison Drive
Rarely Available! Recently Renovated From Top To Bottom, This Beautiful Large Family Home Is Awaiting It's Sole Tenant! Featuring A Modern Kitchen With High-End Appliances And A Breakfast Area, An Open-Concept Dining And Living Room, A Family Room With Walk-Out Access To The Backyard, 3 Spacious Bedrooms With 2 Full Baths, Full Use Of The Basement Rec Room, En-Suite Laundry, And Ample Storage Spaces. No Carpet Throughout. Conveniently Located In A Quiet Neighborhood, Steps Away From Schools, Transit, Parks, And Shopping. Just 5 Minutes To 2 GO Stations, 10 Minutes To Highway 404, And 5 Minutes To Walmart And More. (Photos Taken Prior To Current Tenant Moving In, Closely Reflects The Current Condition.)
Home Overview
Last updated
5 hours ago
Virtual tour
None
Basement information
Partially Finished
Building size
--
Status
In-Active
Property sub type
Detached
Maintenance fee
$N/A
Year built
--
Additional Details
Location

Angela Yang
Sales Representative, ANCHOR NEW HOMES INC.
Some information about this property - Harrison Drive

Book a Showing
Tour this home with Angela
I agree to receive marketing and customer service calls and text messages from Condomonk. Consent is not a condition of purchase. Msg/data rates may apply. Msg frequency varies. Reply STOP to unsubscribe. Privacy Policy & Terms of Service.






