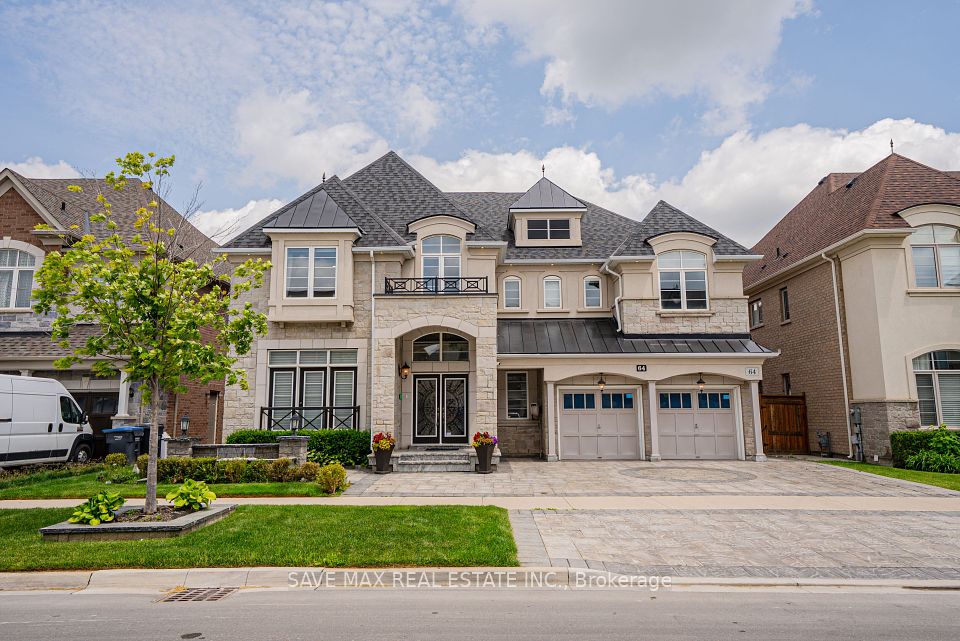$2,500,000
188 Sweeney Drive, Toronto C13, ON M4A 1V4
Property Description
Property type
Detached
Lot size
N/A
Style
Bungalow-Raised
Approx. Area
2000-2500 Sqft
Room Information
| Room Type | Dimension (length x width) | Features | Level |
|---|---|---|---|
| Foyer | 7.27 x 3.06 m | Porcelain Floor, Double Closet, W/O To Garage | Upper |
| Living Room | 5.41 x 3.89 m | Hardwood Floor, Combined w/Dining, Overlooks Backyard | Upper |
| Dining Room | 5.41 x 3.89 m | Hardwood Floor, Combined w/Living, Overlooks Backyard | Upper |
| Kitchen | 4.45 x 3.89 m | Centre Island, Quartz Counter, W/O To Deck | Upper |
About 188 Sweeney Drive
Complete Renovation PLUS a 500 sq ft Addition on each Level, making this home approximately 2,500 sq ft. in total. The Focal Point of this Home is the Gourmet Kitchen, Overlooking the Living/Dining Area. Reconstructed in 2024, Including the Electrical Wiring, Plumbing, Insulation, Drywall, Roof, Furnace, A/C & More, this Fabulous Home is all New and Move-in Ready. 2 Families can live in Harmony Forevermore! The Upper Level is a 4 BR, 2 Bath Luxury Unit. Huge Foyer and Access to Garage for Upper Unit Dwelling plus a Rough in-for 2 pc under the Staircase.The Lower Unit is a 2 Bedroom with 1 Full Bath. Separate Entrances and Separate Laundry. Enjoy your Private Backyard with Gas Line for the Barbecue. The automated Inground Sprinklers and Exterior Lighting are Designed for Effortless Maintenance. See the Long List of Upgrades Attached to this Listing. The Superior Location of this home is just a 2 minute walk from the Charles Sauriol Conservation Area where you will meet up with the great East Don River & Walking Trails. Quick & Easy Access to Downtown Via the DVP is a 15 minute drive. Centrally Located in a Very Quiet Pocket of Homes. Local Amenities include Playgrounds & Parks, a Library & Elementary Schools. TTC access through Victoria Village terminates at the Woodbine Subway. We have it all!! Big Box Shopping to the East or Exclusive Shopping at Don Mills, to the West. Last but certainly not least will be the LRT on Eglinton, which is expected to reduce the commute times by 60%. This property offers the perfect combination of modern upgrades, versatile living spaces, and an unbeatable location. Whether for family living or investment, this home truly has it all!
Home Overview
Last updated
7 hours ago
Virtual tour
None
Basement information
None
Building size
--
Status
In-Active
Property sub type
Detached
Maintenance fee
$N/A
Year built
--
Additional Details
Price Comparison
Location

Angela Yang
Sales Representative, ANCHOR NEW HOMES INC.
MORTGAGE INFO
ESTIMATED PAYMENT
Some information about this property - Sweeney Drive

Book a Showing
Tour this home with Angela
I agree to receive marketing and customer service calls and text messages from Condomonk. Consent is not a condition of purchase. Msg/data rates may apply. Msg frequency varies. Reply STOP to unsubscribe. Privacy Policy & Terms of Service.












