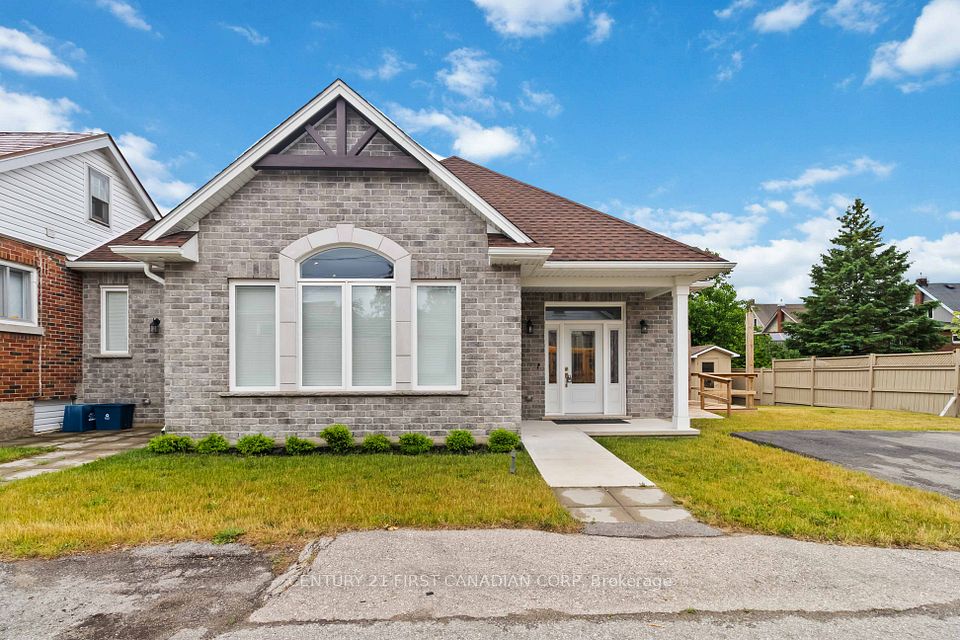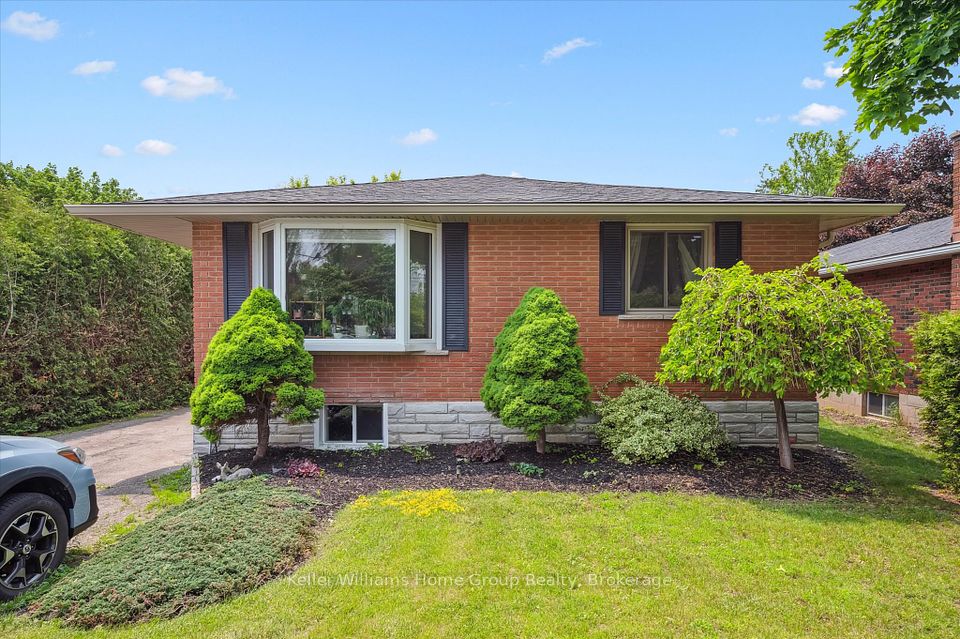$1,349,900
1874 Camborne Crescent, Alta Vista and Area, ON K1H 7B7
Property Description
Property type
Detached
Lot size
N/A
Style
2-Storey
Approx. Area
2500-3000 Sqft
Room Information
| Room Type | Dimension (length x width) | Features | Level |
|---|---|---|---|
| Bedroom 2 | 4.39 x 2.98 m | N/A | Second |
| Bedroom 3 | 3.68 x 3.14 m | N/A | Second |
| Bedroom 4 | 4.24 x 3.42 m | N/A | Second |
| Bedroom 5 | 3.02 x 2.65 m | N/A | Lower |
About 1874 Camborne Crescent
Situated on a tree lined street in one of the City's most historic and sought after neighborhoods! After 40 years of ownership under one family, this 5 bedroom, 4 bathroom residence is ready to serve as home to a new family. Large principal rooms including formal living and dining rooms highlight this split level home in Guildwood Estates. The main floor also offers a den, mudroom and family room with bar. Upstairs, find 4 bedrooms and 2 full bathrooms including an expansive primary bedroom with sitting area and ensuite. The finished lower level offers versatile space with a rec room, full bathroom and bedroom. Close proximity to schools, parks, hospitals and every imaginable amenity in one of Ottawa's premier neighborhoods.
Home Overview
Last updated
17 hours ago
Virtual tour
None
Basement information
Finished
Building size
--
Status
In-Active
Property sub type
Detached
Maintenance fee
$N/A
Year built
2024
Additional Details
Price Comparison
Location

Angela Yang
Sales Representative, ANCHOR NEW HOMES INC.
MORTGAGE INFO
ESTIMATED PAYMENT
Some information about this property - Camborne Crescent

Book a Showing
Tour this home with Angela
I agree to receive marketing and customer service calls and text messages from Condomonk. Consent is not a condition of purchase. Msg/data rates may apply. Msg frequency varies. Reply STOP to unsubscribe. Privacy Policy & Terms of Service.












