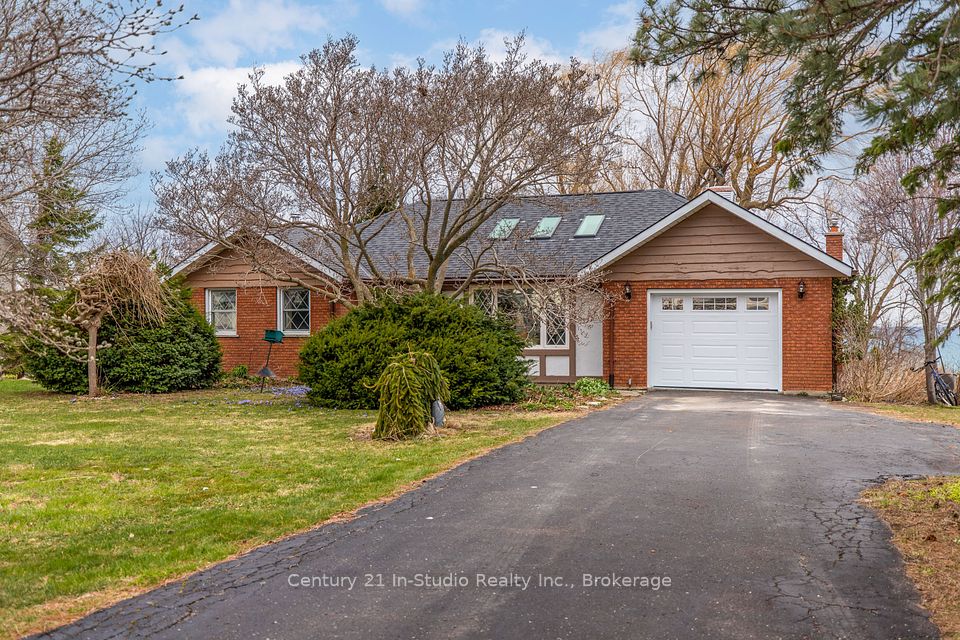$572,000
Last price change 13 hours ago
187 Oakwood Drive, Clarence-Rockland, ON K4K 1K9
Property Description
Property type
Detached
Lot size
N/A
Style
Bungalow-Raised
Approx. Area
1100-1500 Sqft
Room Information
| Room Type | Dimension (length x width) | Features | Level |
|---|---|---|---|
| Kitchen | 3.3 x 2.84 m | Eat-in Kitchen, W/O To Deck | Main |
| Dining Room | 3.32 x 2.36 m | N/A | Main |
| Living Room | 4.69 x 3.32 m | N/A | Main |
| Primary Bedroom | 4.26 x 3.75 m | N/A | Main |
About 187 Oakwood Drive
WELCOME TO 187 OAKWOOD IN FOREST HILL! THIS PROPERTY FEATURES A BREATHTAKING AND VERYPRIVATE BACKYARD, COMPLETE WITH A SPACIOUS DECK IDEAL FOR ENTERTAINING AND ENJOYING THEOUTDOORS. THE MAIN LEVEL OFFERS LAMINATE AND CERAMIC FLOORS, THREE BEDROOMS, A MASTERBEDROOM WITH DIRECT ACCESS TO THE MAIN BATHROOM, A SPACIOUS LIVING ROOM WITH PLENTY OFNATURAL LIGHT, A KITCHEN WITH AMPLE CABINETS, AND AN EATING AREA WITH A PICTURESQUE VIEW OFTHE BACKYARD. THE BASEMENT OFFERS A FAMILY ROOM WITH A WOODSTOVE, A FOURTH BEDROOM, AFULL WASHROOM, AND A LAUNDRY AREA WITH AMPLE STORAGE SPACE.
Home Overview
Last updated
13 hours ago
Virtual tour
None
Basement information
Full, Finished
Building size
--
Status
In-Active
Property sub type
Detached
Maintenance fee
$N/A
Year built
--
Additional Details
Price Comparison
Location

Angela Yang
Sales Representative, ANCHOR NEW HOMES INC.
MORTGAGE INFO
ESTIMATED PAYMENT
Some information about this property - Oakwood Drive

Book a Showing
Tour this home with Angela
I agree to receive marketing and customer service calls and text messages from Condomonk. Consent is not a condition of purchase. Msg/data rates may apply. Msg frequency varies. Reply STOP to unsubscribe. Privacy Policy & Terms of Service.






