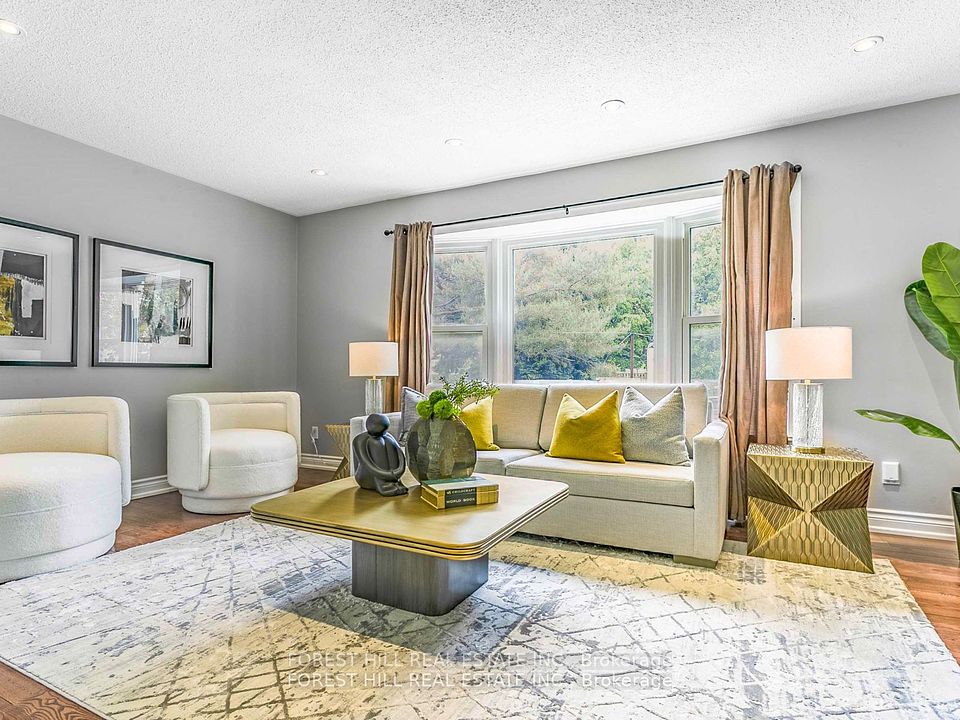$949,000
186 Milan Street, Toronto C08, ON M5A 3Z6
Property Description
Property type
Semi-Detached
Lot size
N/A
Style
3-Storey
Approx. Area
1100-1500 Sqft
Room Information
| Room Type | Dimension (length x width) | Features | Level |
|---|---|---|---|
| Living Room | 6.15 x 4.27 m | Combined w/Dining, W/O To Patio, Hardwood Floor | Ground |
| Dining Room | 6.15 x 4.27 m | Combined w/Living, Hardwood Floor | Ground |
| Kitchen | 2.87 x 2.54 m | Hardwood Floor | Ground |
| Bedroom | 4.27 x 2.87 m | Closet, Closet Organizers, Broadloom | Second |
About 186 Milan Street
30 years new, this high-quality townhouse was built in 1995 by a high-end builder. It is of superior construction and is exceptionally solid. Filled with light, its cheerful from top to bottom! Newly finished pale oak floors on main; new broadloom on all of the 2nd and 3rd floors. Third floor Primary suite with 4 piece and walk-out to sunny west-facing deck that has both power and water. 2 spacious bedrooms on 2nd floor and family bath. The main floor also walks out to the west patio/garden with a natural gas BBQ hookup. The lower level has a bonus room and direct access into the garage. This is the southernmost house on Milan so it's just 5 mins to Queen St. and an 8 minute walk to the new subway at Moss Park. Great lower Cabbagetown location, close to transit and all the best of downtown!
Home Overview
Last updated
11 hours ago
Virtual tour
None
Basement information
Partial Basement, Partially Finished
Building size
--
Status
In-Active
Property sub type
Semi-Detached
Maintenance fee
$N/A
Year built
--
Additional Details
Price Comparison
Location

Angela Yang
Sales Representative, ANCHOR NEW HOMES INC.
MORTGAGE INFO
ESTIMATED PAYMENT
Some information about this property - Milan Street

Book a Showing
Tour this home with Angela
I agree to receive marketing and customer service calls and text messages from Condomonk. Consent is not a condition of purchase. Msg/data rates may apply. Msg frequency varies. Reply STOP to unsubscribe. Privacy Policy & Terms of Service.












