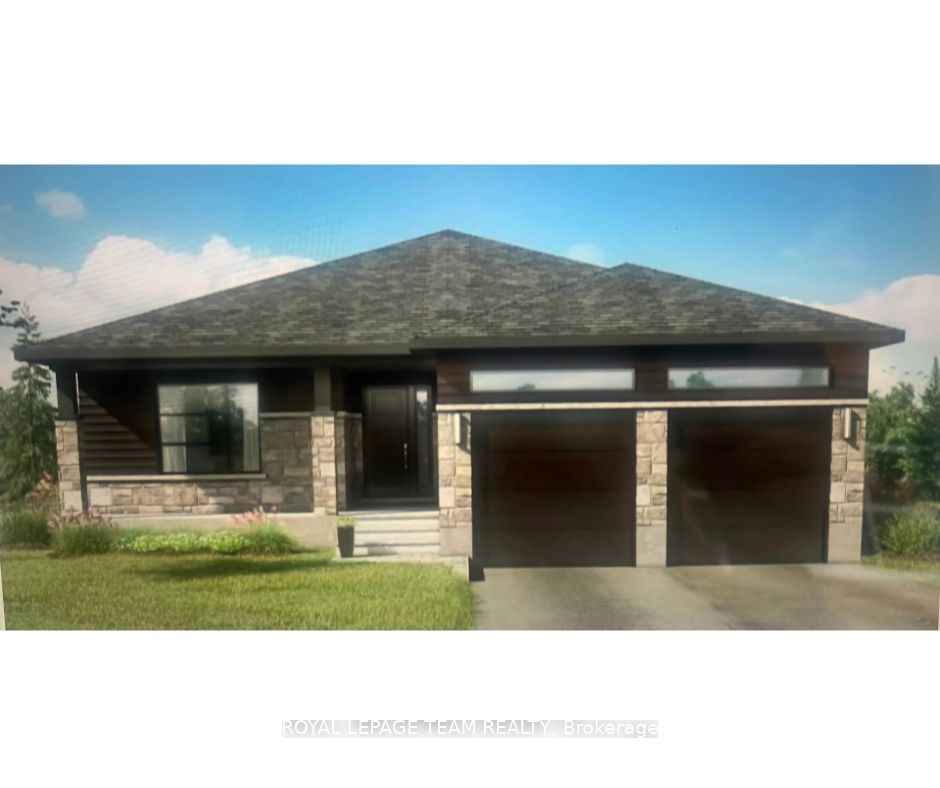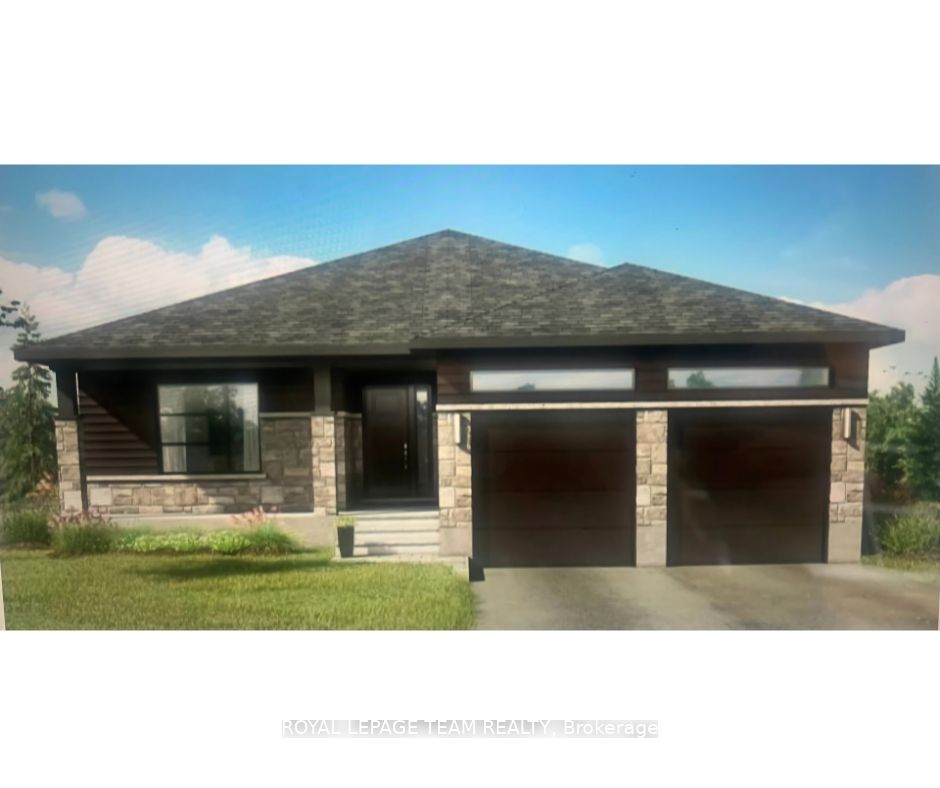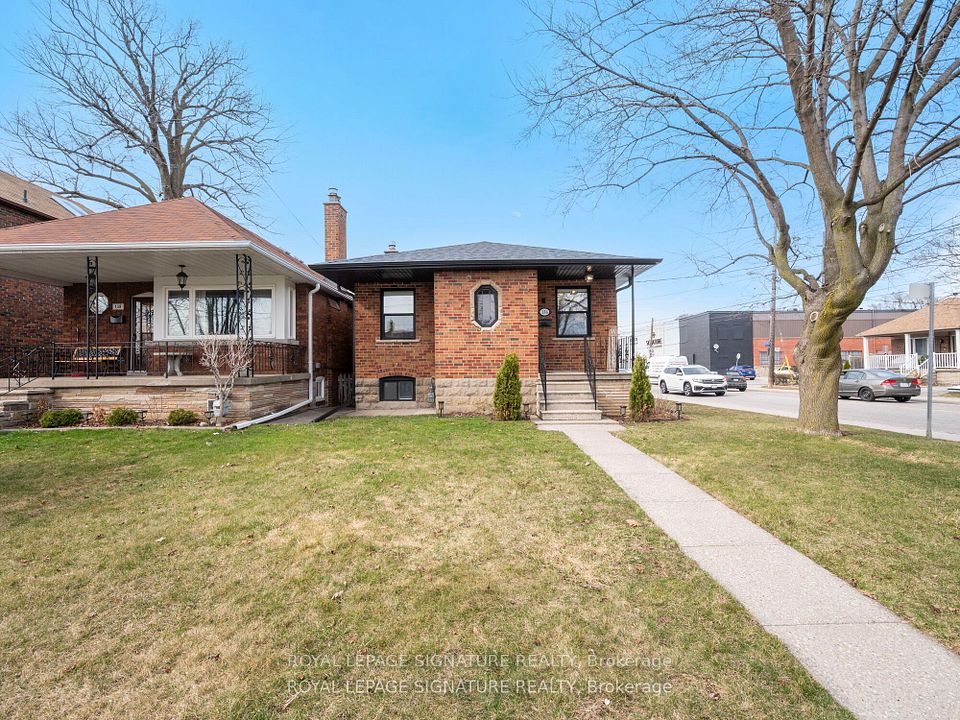$939,900
18160 Leslie Street, East Gwillimbury, ON L9N 0M5
Property Description
Property type
Detached
Lot size
N/A
Style
Bungalow
Approx. Area
700-1100 Sqft
Room Information
| Room Type | Dimension (length x width) | Features | Level |
|---|---|---|---|
| Living Room | 3.93 x 5.48 m | N/A | Main |
| Dining Room | 3.93 x 5.48 m | N/A | Main |
| Kitchen | 3.32 x 4.05 m | N/A | Main |
| Breakfast | 3.32 x 4.05 m | N/A | Main |
About 18160 Leslie Street
Extra Wide and Deep Flat Lot Back to onto Ravine, **Brand New Paved 6 Car Parking Driveway Brand Interior New Renovation** Brand New Stainless Steels Appliances, Modern Kitchen with Quartz Counter and Custom Backsplash. Natural Gas line and Gas Furnace installed ( No Oil Tank). Separate Entrance to the basement for potential In-Law Suite or Extra Rental Income. Build-In Garage, Walk out to Deck and Enjoy the Sunlight from the West and Unobstructed Ravine View. Three Spacious and Sunlit Bedrooms. Mins to East Gwillimbury Go Station, Hwy 404, Upper Canada Mall etc.
Home Overview
Last updated
5 hours ago
Virtual tour
None
Basement information
Separate Entrance, Unfinished
Building size
--
Status
In-Active
Property sub type
Detached
Maintenance fee
$N/A
Year built
2025
Additional Details
Price Comparison
Location

Angela Yang
Sales Representative, ANCHOR NEW HOMES INC.
MORTGAGE INFO
ESTIMATED PAYMENT
Some information about this property - Leslie Street

Book a Showing
Tour this home with Angela
I agree to receive marketing and customer service calls and text messages from Condomonk. Consent is not a condition of purchase. Msg/data rates may apply. Msg frequency varies. Reply STOP to unsubscribe. Privacy Policy & Terms of Service.






