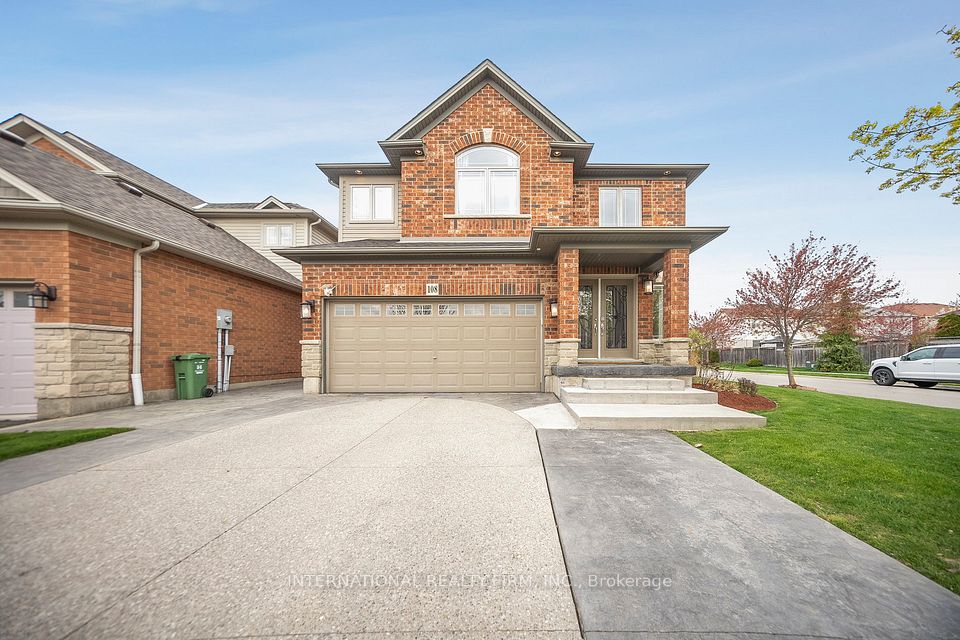$720,000
181 Rockhaven Drive, Lakeshore, ON N9K 1E9
Property Description
Property type
Detached
Lot size
N/A
Style
Bungalow-Raised
Approx. Area
1100-1500 Sqft
Room Information
| Room Type | Dimension (length x width) | Features | Level |
|---|---|---|---|
| Office | N/A | N/A | Basement |
| Bedroom | N/A | N/A | Basement |
| Media Room | N/A | N/A | Basement |
| Kitchen | 3.55 x 3.83 m | N/A | Main |
About 181 Rockhaven Drive
This beautiful Bi-level Raised Ranch home located in the most sought after serene neighbourhood of prestigious Lakeshore offers 3 spacious bedrooms, 3 bathrooms, a bright open concept plan. Living room / dining room W/hardwood floors, eat in kitchen, large master bedroom w/ensuiteand a large walk in closet. Completely finished lower level with a large family/media room witha gas fireplace, wide entrance patio doors opens to the backyard. A game room/or a possible 4th bedroom. An office /or a possible 5th bedroom. Finished large laundry/with a storage room. 2 car garage, stamped concrete coloured driveway, cement sidewalk & patio, Large deck, Inground sprinkler system and vinyl fenced rear yard. This home is close to great schools, shopping mall, restaurants, parks, lake, grocery-stores, highways and recreation . ***A pleasure to show***
Home Overview
Last updated
8 hours ago
Virtual tour
None
Basement information
Finished with Walk-Out
Building size
--
Status
In-Active
Property sub type
Detached
Maintenance fee
$N/A
Year built
2024
Additional Details
Price Comparison
Location

Angela Yang
Sales Representative, ANCHOR NEW HOMES INC.
MORTGAGE INFO
ESTIMATED PAYMENT
Some information about this property - Rockhaven Drive

Book a Showing
Tour this home with Angela
I agree to receive marketing and customer service calls and text messages from Condomonk. Consent is not a condition of purchase. Msg/data rates may apply. Msg frequency varies. Reply STOP to unsubscribe. Privacy Policy & Terms of Service.






