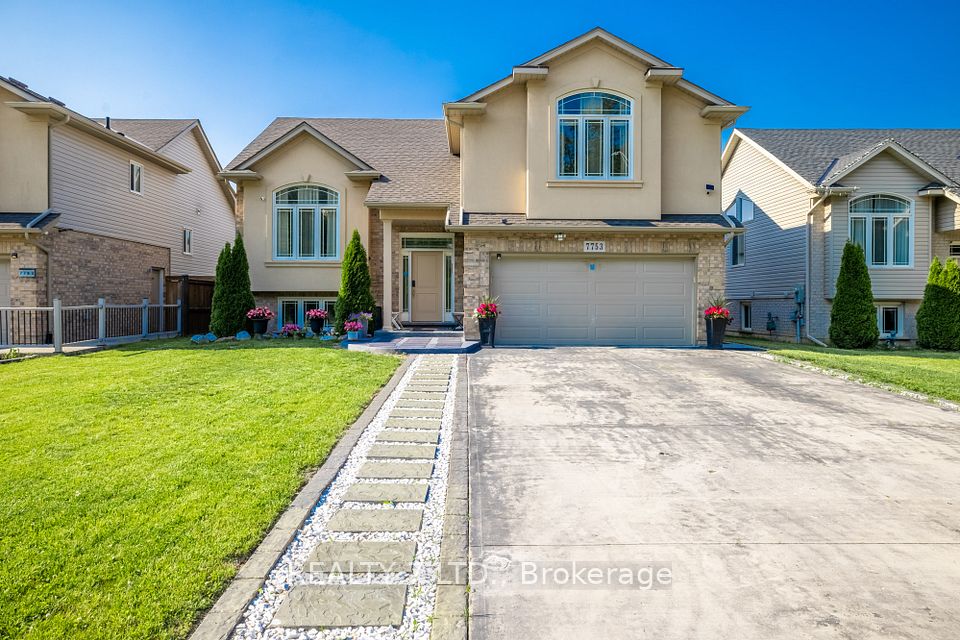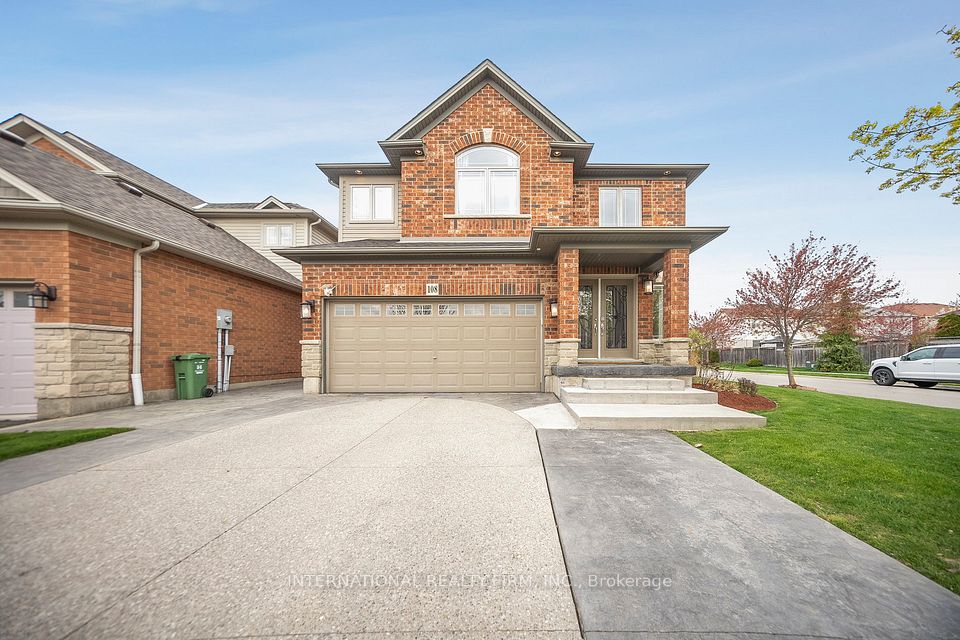$775,000
181 Lydia Street, Kitchener, ON N2H 1V9
Property Description
Property type
Detached
Lot size
N/A
Style
2-Storey
Approx. Area
2000-2500 Sqft
Room Information
| Room Type | Dimension (length x width) | Features | Level |
|---|---|---|---|
| Foyer | 2.69 x 1.55 m | N/A | Main |
| Living Room | 5.31 x 4.29 m | N/A | Main |
| Dining Room | 4.34 x 3.48 m | N/A | Main |
| Kitchen | 3.53 x 3.48 m | N/A | Main |
About 181 Lydia Street
Step into the timeless character of this early 1900s gem, located in Kitchener's East Ward. Set among an elegant streetscape lined with mature trees and classic architecture, this home offers the perfect blend of historic charm and future potential. This 2.5 storey home offers Historic appeal with it's meticulous original finishes as you step inside, you'll find 3 spacious bedrooms, 2 bathrooms, and large principal rooms filled with character and natural light. The stunning hardwood floors and original wood trim highlight the craftsmanship of a bygone era. The large eat-in kitchen is perfect for family meals and gatherings, just steps from a formal dining room ideal for hosting and entertaining. At the back of the home, settle into the cozy family room nook featuring sliding doors leading to a composite deck, offering a peaceful view of the large, private, backyard perfect for summer lounging or gardening. Upstairs, enjoy the bonus of a fully finished attic space a versatile area that makes a great playroom, home office, or additional bedroom. The quaint front porch invites you to sit and enjoy the charm of the desirable East Ward community known for its heritage homes, walkability, and strong sense of community. This classic home is full of potential and ready for its next chapter.
Home Overview
Last updated
13 hours ago
Virtual tour
None
Basement information
Partially Finished, Full
Building size
--
Status
In-Active
Property sub type
Detached
Maintenance fee
$N/A
Year built
2025
Additional Details
Price Comparison
Location

Angela Yang
Sales Representative, ANCHOR NEW HOMES INC.
MORTGAGE INFO
ESTIMATED PAYMENT
Some information about this property - Lydia Street

Book a Showing
Tour this home with Angela
I agree to receive marketing and customer service calls and text messages from Condomonk. Consent is not a condition of purchase. Msg/data rates may apply. Msg frequency varies. Reply STOP to unsubscribe. Privacy Policy & Terms of Service.






