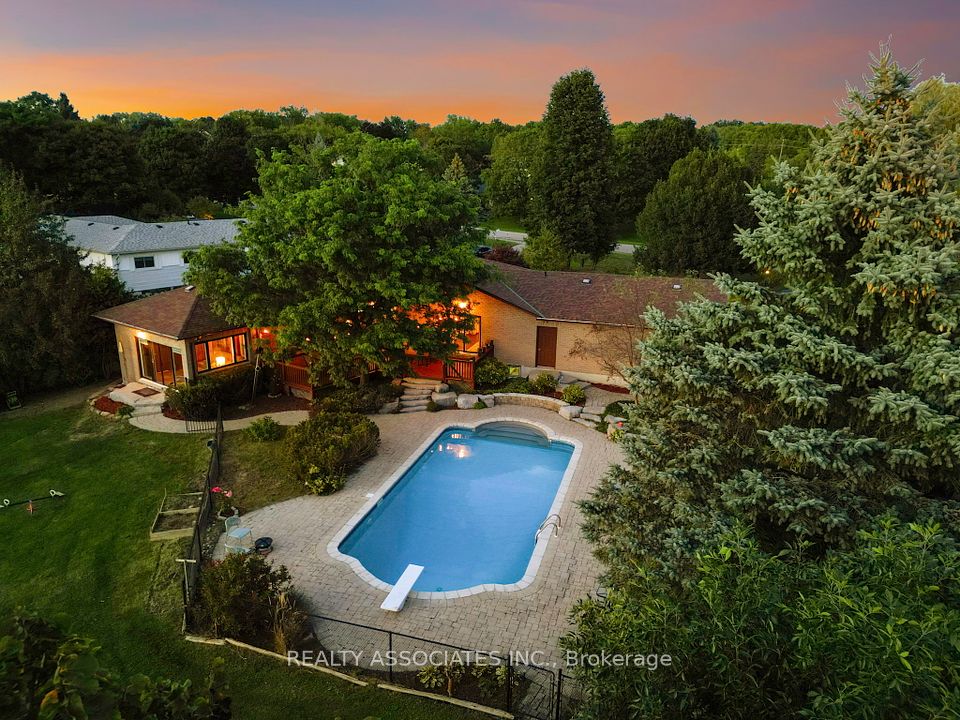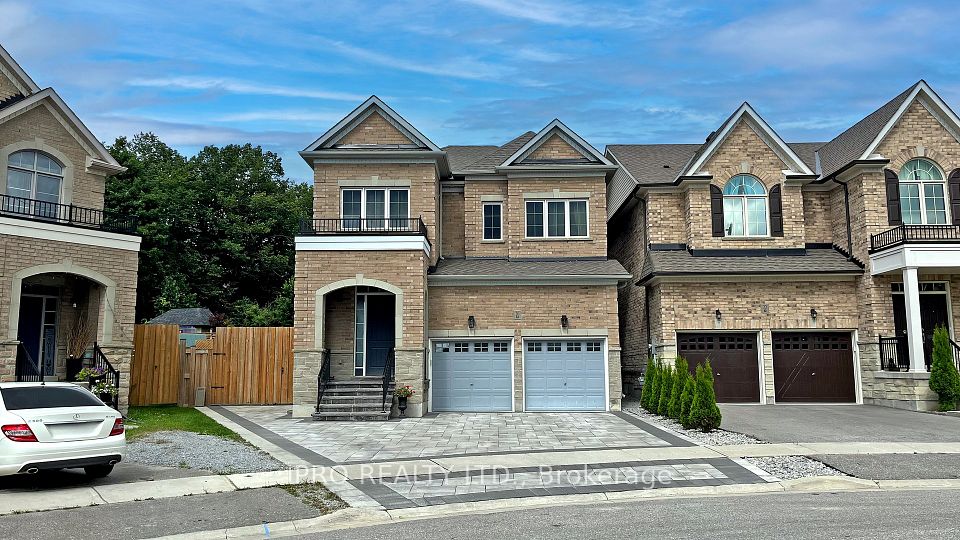$1,125,000
1789 Badgley Drive, Oshawa, ON L1K 0H6
Property Description
Property type
Detached
Lot size
N/A
Style
2-Storey
Approx. Area
2000-2500 Sqft
Room Information
| Room Type | Dimension (length x width) | Features | Level |
|---|---|---|---|
| Kitchen | 5.17 x 4.25 m | N/A | Main |
| Dining Room | 6.56 x 4.08 m | N/A | Main |
| Living Room | 6.56 x 4.08 m | N/A | Main |
| Family Room | 4.06 x 3.45 m | N/A | Main |
About 1789 Badgley Drive
This stunning 4-bedroom, 4-bathroom residence offers the perfect blend of modern elegance and everyday comfort. Meticulously maintained and thoughtfully updated, it showcases a gorgeous designer kitchen with ample cabinetry, stainless steel appliances, and stylish finishes. Step inside to discover sun-drenched living spaces, hardwood floors throughout the main level, and a beautiful skylight that enhances the home's natural brightness. A cozy gas fireplace adds warmth to both the inviting family room and the fully finished basement. The spacious primary suite serves as your private retreat, complete with a large walk-in closet and a luxurious 4-piece ensuite. The finished basement includes a spacious fifth bedroom, a full bathroom perfect for guests, and a large rec room designed for games or movie nights. Additional storage options include a storage room, a huge cold room, and utility room. Ideal for entertaining or unwinding, the professionally landscaped front and back yards feature elegant stonework and a tranquil setting. Host summer BBQs on the backyard patio or enjoy the hot tub year-round. A double-car garage with direct interior access adds everyday convenience. Move-in ready and loaded with upgrades, this exceptional home is ready to welcome its next proud owners.
Home Overview
Last updated
2 days ago
Virtual tour
None
Basement information
Finished
Building size
--
Status
In-Active
Property sub type
Detached
Maintenance fee
$N/A
Year built
--
Additional Details
Price Comparison
Location

Angela Yang
Sales Representative, ANCHOR NEW HOMES INC.
MORTGAGE INFO
ESTIMATED PAYMENT
Some information about this property - Badgley Drive

Book a Showing
Tour this home with Angela
I agree to receive marketing and customer service calls and text messages from Condomonk. Consent is not a condition of purchase. Msg/data rates may apply. Msg frequency varies. Reply STOP to unsubscribe. Privacy Policy & Terms of Service.












