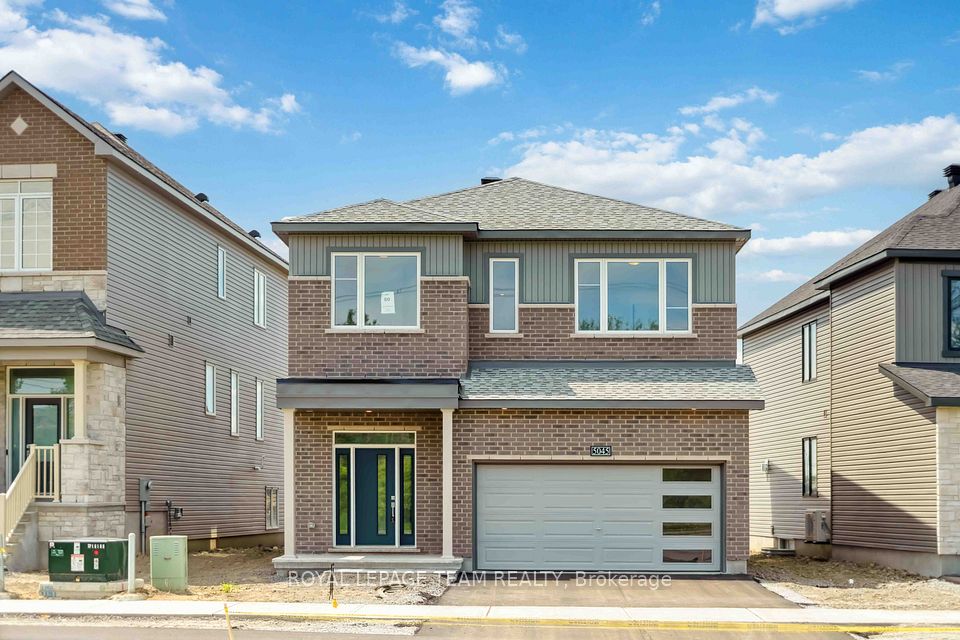$1,399,990
178 Beffort Road, Toronto W05, ON M3K 1N9
Property Description
Property type
Detached
Lot size
N/A
Style
2-Storey
Approx. Area
2500-3000 Sqft
Room Information
| Room Type | Dimension (length x width) | Features | Level |
|---|---|---|---|
| Living Room | 3.61 x 3.5 m | Hardwood Floor, Pot Lights, Crown Moulding | Main |
| Dining Room | 4.06 x 3.68 m | Hardwood Floor, Pot Lights, Crown Moulding | Main |
| Office | 3.8 x 3.47 m | Hardwood Floor, Pot Lights, Large Window | Main |
| Family Room | 5 x 3.63 m | Hardwood Floor, Pot Lights, Gas Fireplace | Main |
About 178 Beffort Road
Welcome to 178 Beffort Rd. Located in the Desirable Downsview Neighborhood, this Beautiful 4 Bedroom, 3 Bath is Nestled on an Inviting, Private Lot. This property Features: 2 Car Detached garage w/ lane way access, Private Backyard w/ Hot Tub, Gated Parking Pad, Garden, Private Deck w/ Motorized Awning, Wiring for Outdoor Speakers. The Interior Features: Hardwood flooring throughout the Main and Second floors, Pot lights, Granite Counter Tops, Kitchen Island, High End SS Appliances, Coffee/Media Bar, Backsplash, Gas Fireplace, Home Office, Large Primary bedroom w/ Coffered Ceiling, Double walk in closets, 5 Piece ensuite, Soaker Tub and much more. This Beautiful Home is Situated in a Family Community, close to Restaurants, Shops, Parks, Schools, Places of Worship, 401, Yorkdale Mall and Public Transit. A Definite Must See Property!
Home Overview
Last updated
5 hours ago
Virtual tour
None
Basement information
Unfinished
Building size
--
Status
In-Active
Property sub type
Detached
Maintenance fee
$N/A
Year built
2024
Additional Details
Price Comparison
Location

Angela Yang
Sales Representative, ANCHOR NEW HOMES INC.
MORTGAGE INFO
ESTIMATED PAYMENT
Some information about this property - Beffort Road

Book a Showing
Tour this home with Angela
I agree to receive marketing and customer service calls and text messages from Condomonk. Consent is not a condition of purchase. Msg/data rates may apply. Msg frequency varies. Reply STOP to unsubscribe. Privacy Policy & Terms of Service.






