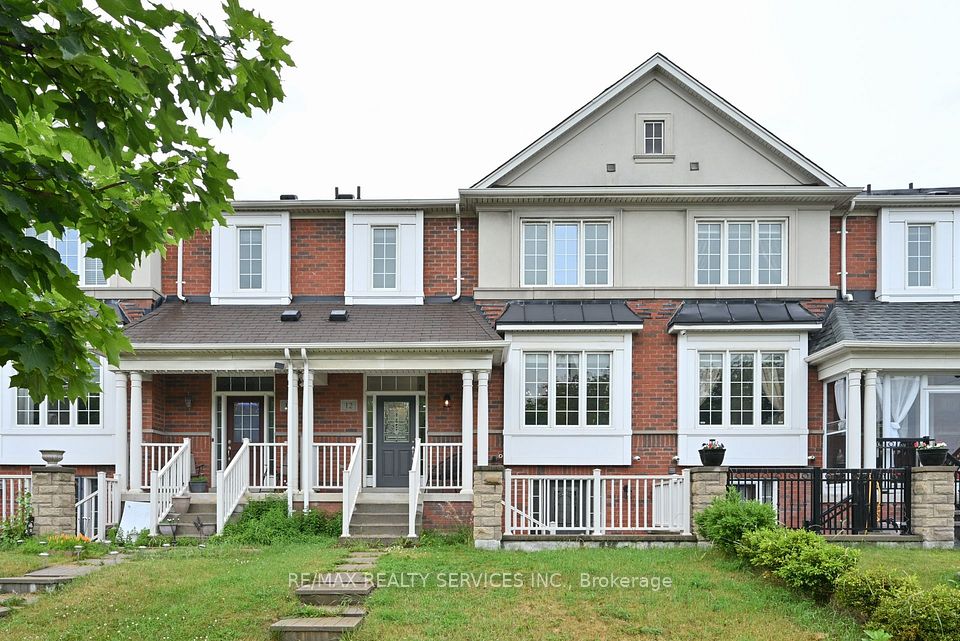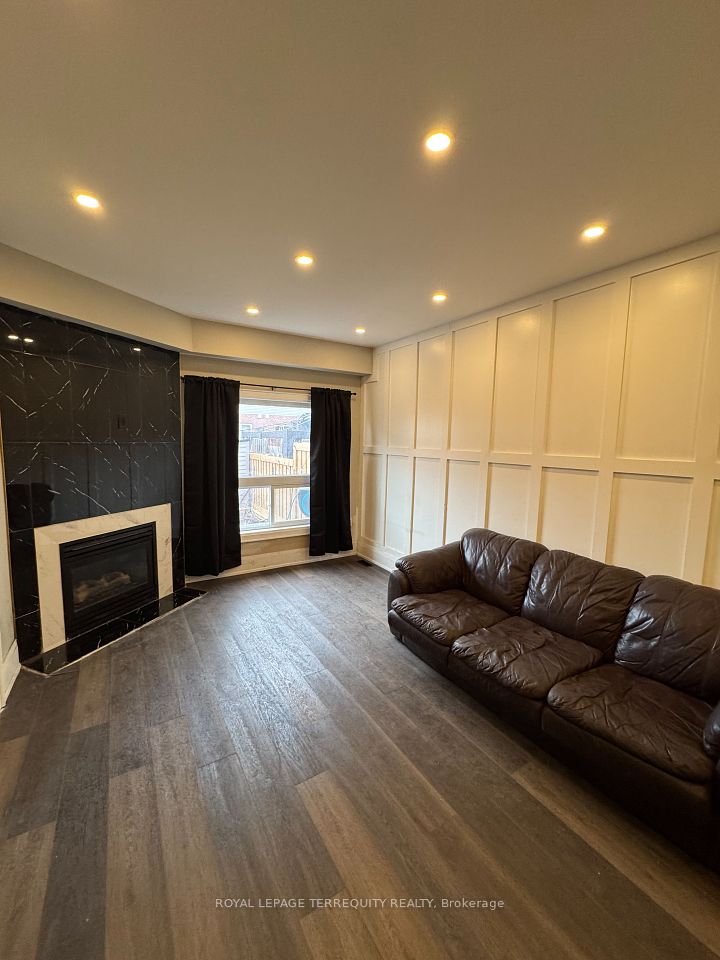$1,005,999
Last price change 3 hours ago
1742 Thames Circle, Milton, ON L9E 1Y5
Property Description
Property type
Att/Row/Townhouse
Lot size
N/A
Style
2-Storey
Approx. Area
1500-2000 Sqft
Room Information
| Room Type | Dimension (length x width) | Features | Level |
|---|---|---|---|
| Great Room | 3.7 x 4.9 m | Hardwood Floor | Main |
| Dining Room | 3.1 x 4 m | Hardwood Floor | Main |
| Kitchen | 3.1 x 4.2 m | Centre Island | Main |
| Bedroom | 3.6 x 4.5 m | 5 Pc Ensuite, Walk-In Closet(s) | Second |
About 1742 Thames Circle
Modern Premium End-Unit Townhouse.Step into this beautifully crafted, nearly new end-unit townhouse offering the feel of a semi-detached home. Boasting 4 generously sized bedrooms and 3 tastefully designed bathrooms, this home provides the perfect setting for families or those seeking ample space and comfort. As an end unit, it offers increased privacy, additional windows, and an abundance of natural light that fills the open-concept layout. The soaring ceilings and bright atmosphere create an inviting and spacious feel throughout. The centerpiece of the home is the fully upgraded gourmet kitchen, showcasing high-end stainless steel appliances, sleek quartz countertops and backsplash, custom cabinetry, and a large central island ideal for entertaining or everyday meals. Built with top-tier craftsmanship and protected by a full Tarion warranty, this home offers enduring quality and peace of mind.
Home Overview
Last updated
3 hours ago
Virtual tour
None
Basement information
Full
Building size
--
Status
In-Active
Property sub type
Att/Row/Townhouse
Maintenance fee
$N/A
Year built
--
Additional Details
Price Comparison
Location

Angela Yang
Sales Representative, ANCHOR NEW HOMES INC.
MORTGAGE INFO
ESTIMATED PAYMENT
Some information about this property - Thames Circle

Book a Showing
Tour this home with Angela
I agree to receive marketing and customer service calls and text messages from Condomonk. Consent is not a condition of purchase. Msg/data rates may apply. Msg frequency varies. Reply STOP to unsubscribe. Privacy Policy & Terms of Service.












