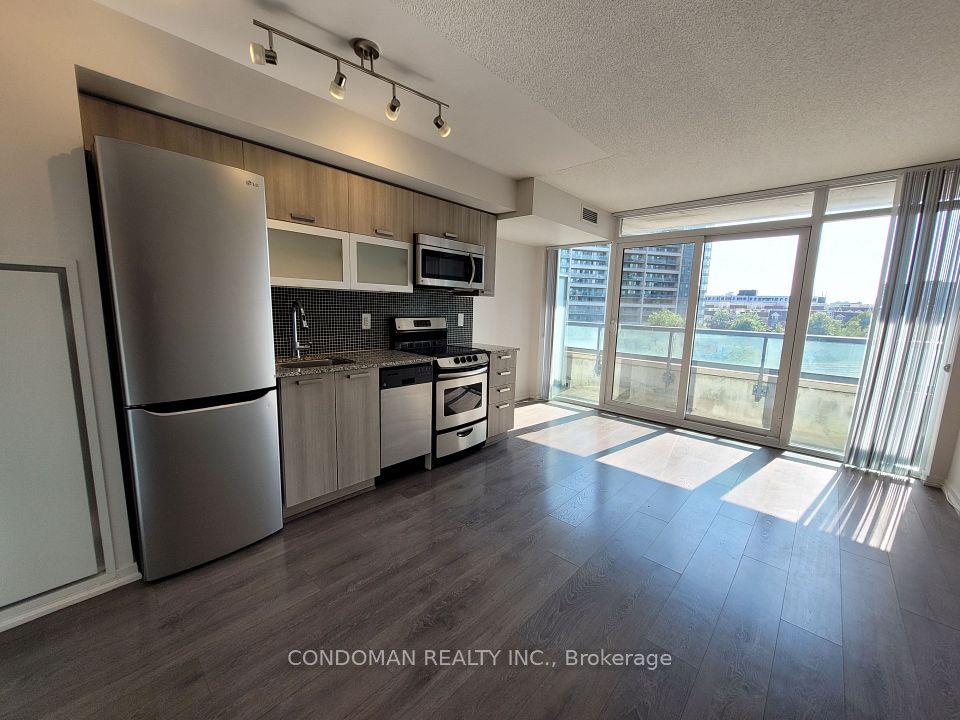$3,195
170 Bayview Avenue, Toronto C08, ON M5A 0M4
Property Description
Property type
Condo Apartment
Lot size
N/A
Style
Apartment
Approx. Area
700-799 Sqft
Room Information
| Room Type | Dimension (length x width) | Features | Level |
|---|---|---|---|
| Living Room | 5.71 x 3.91 m | Hardwood Floor, Combined w/Dining, Open Concept | Ground |
| Dining Room | 5.71 x 3.91 m | Hardwood Floor, Combined w/Living, W/O To Balcony | Ground |
| Kitchen | 5.71 x 3.91 m | Hardwood Floor, Modern Kitchen, Open Concept | Ground |
| Primary Bedroom | 3.68 x 2.71 m | Hardwood Floor, 3 Pc Ensuite, Window Floor to Ceiling | Ground |
About 170 Bayview Avenue
River City Phase 3. Completed in 2018. A tour de force by Urban Capital and Saucier + Perrotte. A striking 29 storey building situated at the north end of Corktown Commons. Walking distance to Leslieville, Distillery District, Corktown Commons & St Lawrence Market. Convenience abounds with nearby Marche Leo's, Sukothai, Tabule, 2 convenience stores, the YMCA and the TTC 504 streetcar. Approx 770 sf plus a large south facing balcony. Featuring contemporary loft style apartment, 2 bedrooms, 2 bathrooms, 9 ft exposed concrete ceilings, spa inspired bathrooms, designer kitchen, wall-to-wall windows. The building features: 24rr concierge, a well equipped gym, party room, guest suite, crafts room, library, visitor parking, a roof top terrace and an outdoor pool.
Home Overview
Last updated
1 day ago
Virtual tour
None
Basement information
None
Building size
--
Status
In-Active
Property sub type
Condo Apartment
Maintenance fee
$N/A
Year built
--
Additional Details
Location

Angela Yang
Sales Representative, ANCHOR NEW HOMES INC.
Some information about this property - Bayview Avenue

Book a Showing
Tour this home with Angela
I agree to receive marketing and customer service calls and text messages from Condomonk. Consent is not a condition of purchase. Msg/data rates may apply. Msg frequency varies. Reply STOP to unsubscribe. Privacy Policy & Terms of Service.






