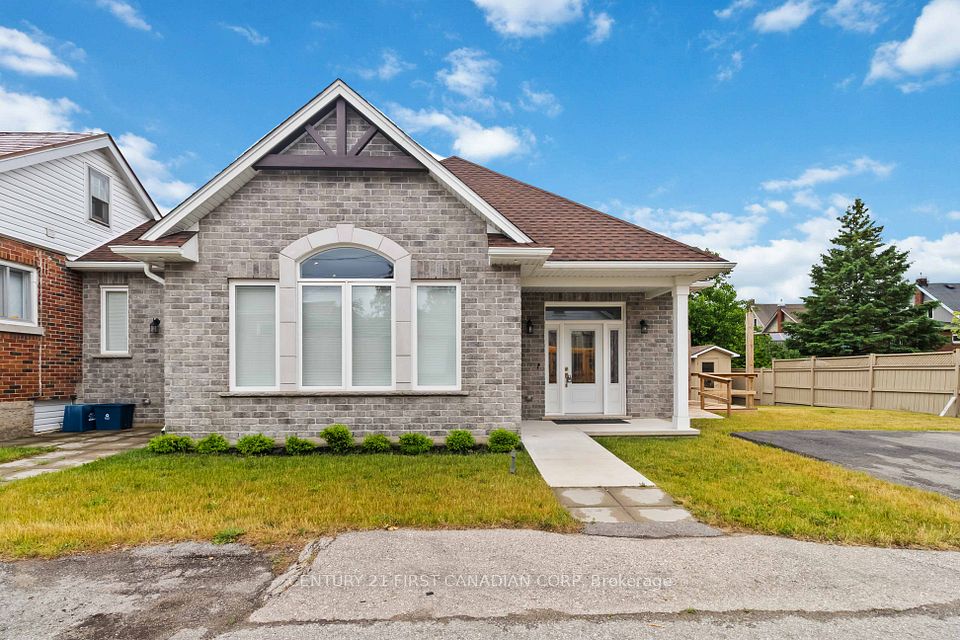$799,000
17 Oriole Crescent, Port Colborne, ON L3K 6E2
Property Description
Property type
Detached
Lot size
N/A
Style
2-Storey
Approx. Area
2500-3000 Sqft
Room Information
| Room Type | Dimension (length x width) | Features | Level |
|---|---|---|---|
| Office | 3.35 x 3.05 m | N/A | Main |
| Living Room | 3.39 x 3.35 m | N/A | Main |
| Dining Room | 4.27 x 3.35 m | N/A | Main |
| Great Room | 5.18 x 3.96 m | N/A | Main |
About 17 Oriole Crescent
Welcome to 17 Oriole Crescent in Port Colborne, showcasing the popular Bartlett floor plan by Pine Glen Homes. This beautifully designed 5-bedroom, 3-bathroom detached home offers nearly 2,900 sq ft of bright, open-concept living space, perfect for modern families. Just 1.5 years old, the home features large windows, a chef-inspired kitchen with quartz countertops, and seamless flow for entertaining. The walk-out basement provides endless potential for an in-law suite, home gym, or recreation area. Ideally located in a peaceful, family-friendly neighborhood, this home is just minutes from the shores of Lake Erie and the areas scenic beaches perfect for summer living. Enjoy the best of both comfort and lifestyle in one of Port Colborne's most desirable new communities.
Home Overview
Last updated
2 days ago
Virtual tour
None
Basement information
Walk-Out, Unfinished
Building size
--
Status
In-Active
Property sub type
Detached
Maintenance fee
$N/A
Year built
--
Additional Details
Price Comparison
Location

Angela Yang
Sales Representative, ANCHOR NEW HOMES INC.
MORTGAGE INFO
ESTIMATED PAYMENT
Some information about this property - Oriole Crescent

Book a Showing
Tour this home with Angela
I agree to receive marketing and customer service calls and text messages from Condomonk. Consent is not a condition of purchase. Msg/data rates may apply. Msg frequency varies. Reply STOP to unsubscribe. Privacy Policy & Terms of Service.






