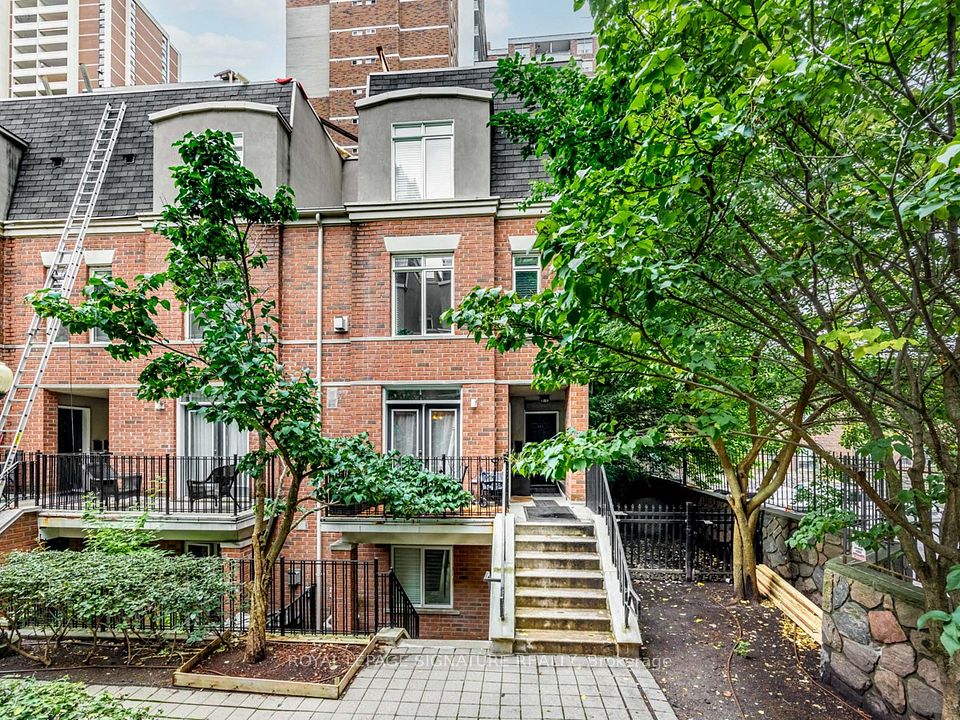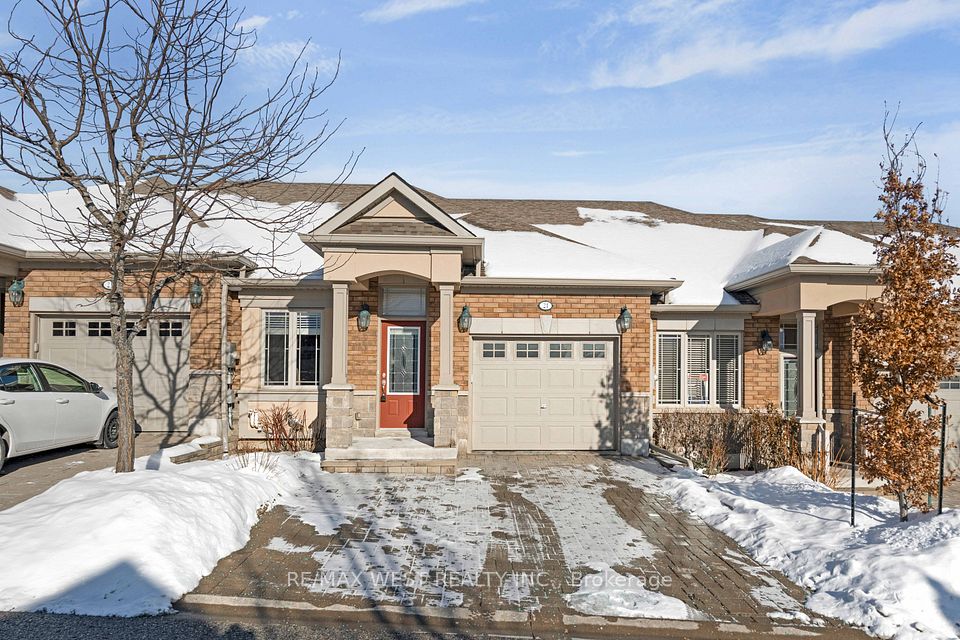$690,000
Last price change 4 hours ago
1655 Palmers Saw Mill Road, Pickering, ON L1X 0R3
Property Description
Property type
Condo Townhouse
Lot size
N/A
Style
2-Storey
Approx. Area
1200-1399 Sqft
Room Information
| Room Type | Dimension (length x width) | Features | Level |
|---|---|---|---|
| Living Room | 4.93 x 3.72 m | Combined w/Kitchen, W/O To Balcony, Hardwood Floor | Main |
| Kitchen | 3.86 x 2.95 m | Combined w/Living, Open Concept, Wood | Main |
| Powder Room | 2 x 1.14 m | 2 Pc Bath, Ceramic Floor | Main |
| Primary Bedroom | 4.01 x 2.93 m | 3 Pc Ensuite, Above Grade Window, B/I Closet | Lower |
About 1655 Palmers Saw Mill Road
One year NEW 2 Bedroom 2.5 Washroom Townhouse featuring a bright, Open Concept Living Room and Kitchen. The pictures and virtual tour say it all. Large glass doors leading onto an open balcony make for a bright living space. large single garage with one exclusive parking spot. Adjacent to a shopping Mall with One of Durham's best Montessori Schools, Brand New Primary school and park being built. The Mall houses some great food outlets, restaurants and stores including the Pickering Animal Hospital
Home Overview
Last updated
4 hours ago
Virtual tour
None
Basement information
Finished
Building size
--
Status
In-Active
Property sub type
Condo Townhouse
Maintenance fee
$78
Year built
--
Additional Details
Price Comparison
Location

Angela Yang
Sales Representative, ANCHOR NEW HOMES INC.
MORTGAGE INFO
ESTIMATED PAYMENT
Some information about this property - Palmers Saw Mill Road

Book a Showing
Tour this home with Angela
I agree to receive marketing and customer service calls and text messages from Condomonk. Consent is not a condition of purchase. Msg/data rates may apply. Msg frequency varies. Reply STOP to unsubscribe. Privacy Policy & Terms of Service.






