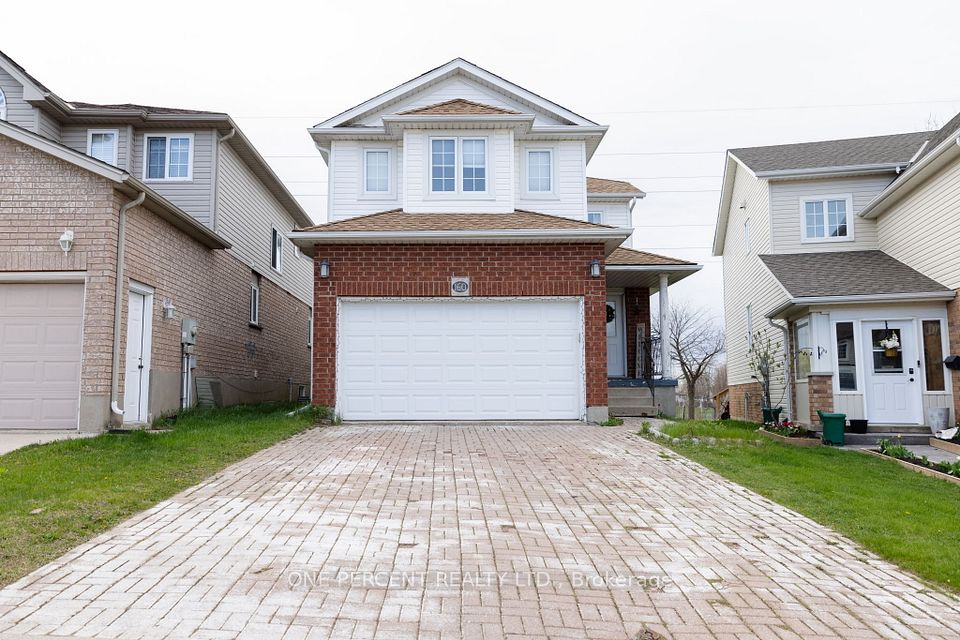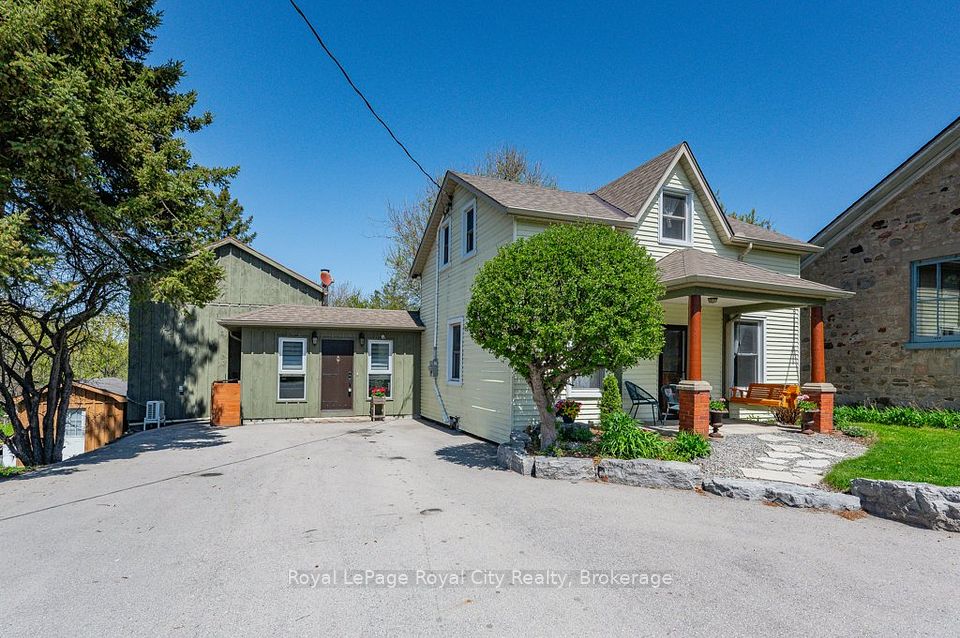$999,888
16 Valleybrook Road, Barrie, ON L9J 0L4
Property Description
Property type
Detached
Lot size
< .50
Style
2-Storey
Approx. Area
2500-3000 Sqft
Room Information
| Room Type | Dimension (length x width) | Features | Level |
|---|---|---|---|
| Great Room | 5.79 x 4.58 m | Hardwood Floor, Gas Fireplace, Pot Lights | Main |
| Dining Room | 3.66 x 5.27 m | Hardwood Floor, Coffered Ceiling(s), Pot Lights | Main |
| Kitchen | 2.74 x 4.45 m | Porcelain Floor, Centre Island, Quartz Counter | Main |
| Breakfast | 3 x 4.45 m | Porcelain Floor, W/O To Deck, Breakfast Area | Main |
About 16 Valleybrook Road
A Must-See! Stunning Fully Upgraded Detached Home by Fernbrook 2,950 Sq Ft Above Grade!This beautifully upgraded 4-bedroom, 4-bathroom home offers luxury living with premium finishes throughout. Features include upgraded hardwood flooring on both the main and second levels, smooth ceilings throughout, and 35 pot lights for a bright, modern feel. Elegant coffered ceilings enhance the family room, living room, and foyer.The gourmet kitchen showcases upgraded cabinetry with glass inserts and crown molding, a stylish backsplash, upgraded countertops, and a high-end appliance package. Additional highlights include enlarged basement windows for added light and functionality.Don't miss the opportunity to own this exceptional home!
Home Overview
Last updated
18 hours ago
Virtual tour
None
Basement information
Unfinished
Building size
--
Status
In-Active
Property sub type
Detached
Maintenance fee
$N/A
Year built
--
Additional Details
Price Comparison
Location

Angela Yang
Sales Representative, ANCHOR NEW HOMES INC.
MORTGAGE INFO
ESTIMATED PAYMENT
Some information about this property - Valleybrook Road

Book a Showing
Tour this home with Angela
I agree to receive marketing and customer service calls and text messages from Condomonk. Consent is not a condition of purchase. Msg/data rates may apply. Msg frequency varies. Reply STOP to unsubscribe. Privacy Policy & Terms of Service.












