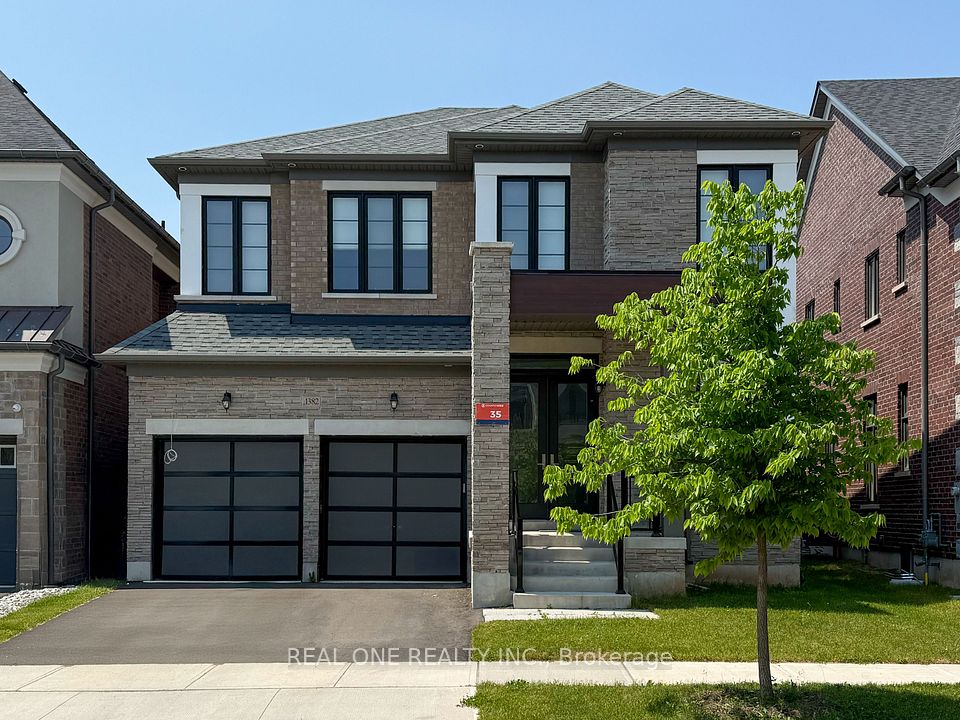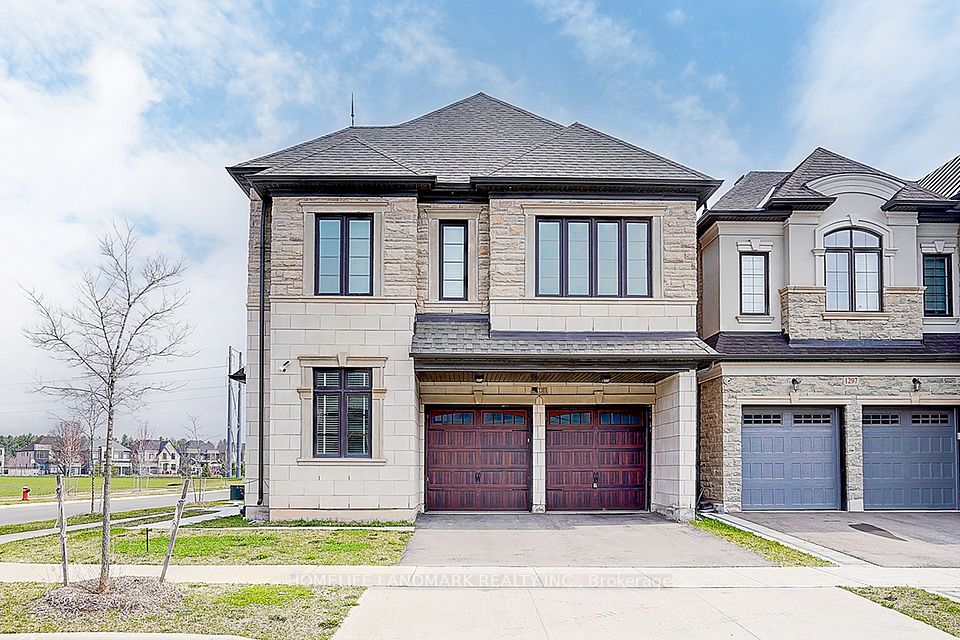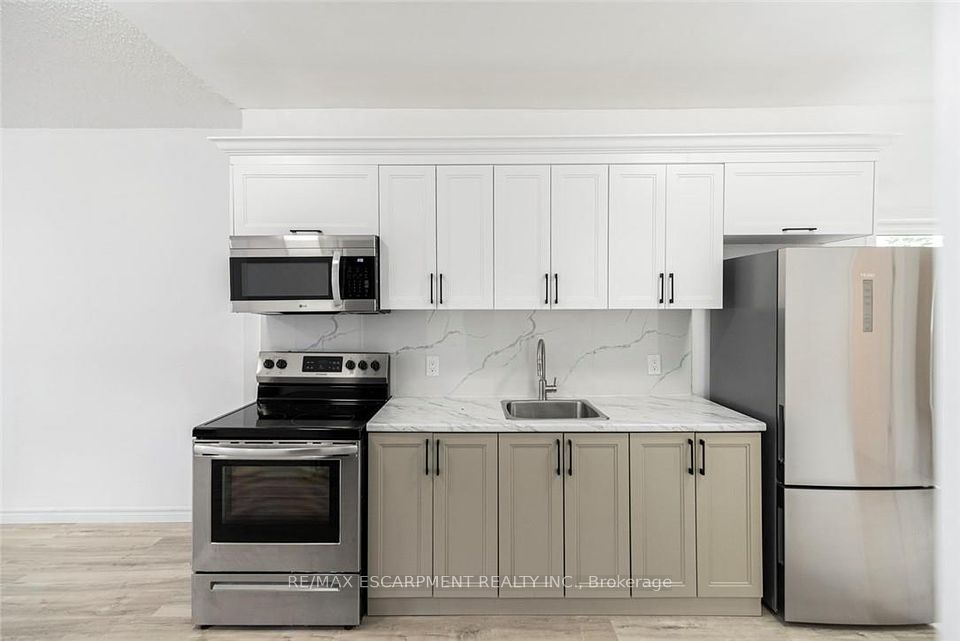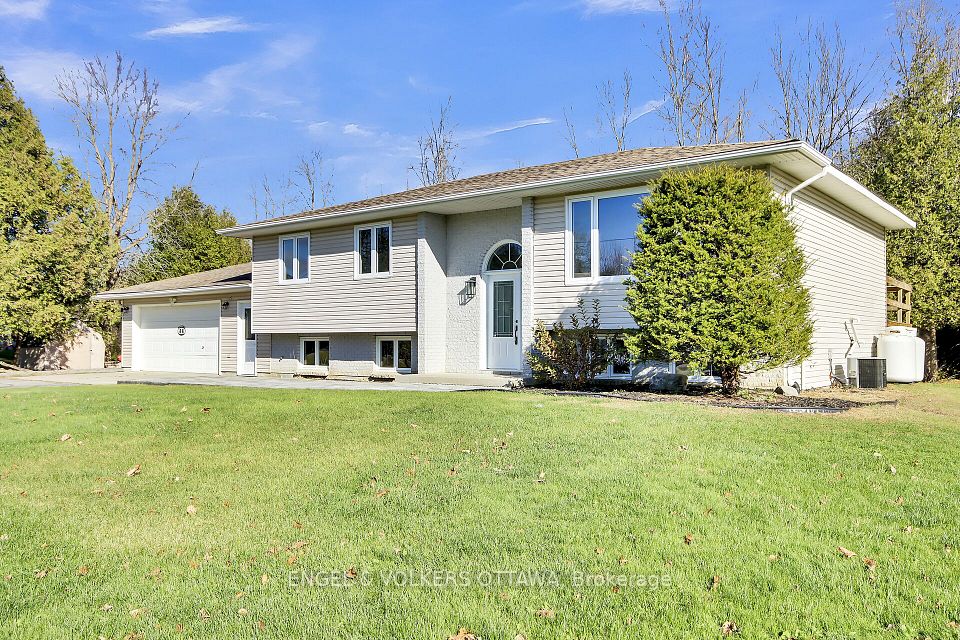$3,200
1576 Ireland Drive, Peterborough West, ON K9K 2T2
Property Description
Property type
Detached
Lot size
N/A
Style
2-Storey
Approx. Area
2500-3000 Sqft
Room Information
| Room Type | Dimension (length x width) | Features | Level |
|---|---|---|---|
| Living Room | 5.02 x 3.35 m | N/A | Main |
| Kitchen | 365 x 365 m | N/A | Main |
| Breakfast | 3.96 x 3.2 m | N/A | Main |
| Primary Bedroom | 6.7 x 4.11 m | N/A | Second |
About 1576 Ireland Drive
This well-maintained brick home is located in the prime west end of Peterborough. The property includes five bedrooms - four on the second level and one in the lower and four bathrooms. The main floor features a functional open concept layout that combines the kitchen, eating nook and family room. A separate laundry room is also located on the main level. The lower level offers additional living space suitable for mulitple uses. The home includes an attached double car garage with inside entry, as well as additional double car parking on the driveway. The exterior features a fully fenced yard. Outside, the property includes a fuly fenced yard with a patio. The home is situated close to schools, parks and walking trails and is located on a public transit route and school bus route. Available to rent in a high-demand residential area with convenient access to amenities and services.
Home Overview
Last updated
6 days ago
Virtual tour
None
Basement information
Full, Finished
Building size
--
Status
In-Active
Property sub type
Detached
Maintenance fee
$N/A
Year built
--
Additional Details
Location

Angela Yang
Sales Representative, ANCHOR NEW HOMES INC.
Some information about this property - Ireland Drive

Book a Showing
Tour this home with Angela
I agree to receive marketing and customer service calls and text messages from Condomonk. Consent is not a condition of purchase. Msg/data rates may apply. Msg frequency varies. Reply STOP to unsubscribe. Privacy Policy & Terms of Service.






