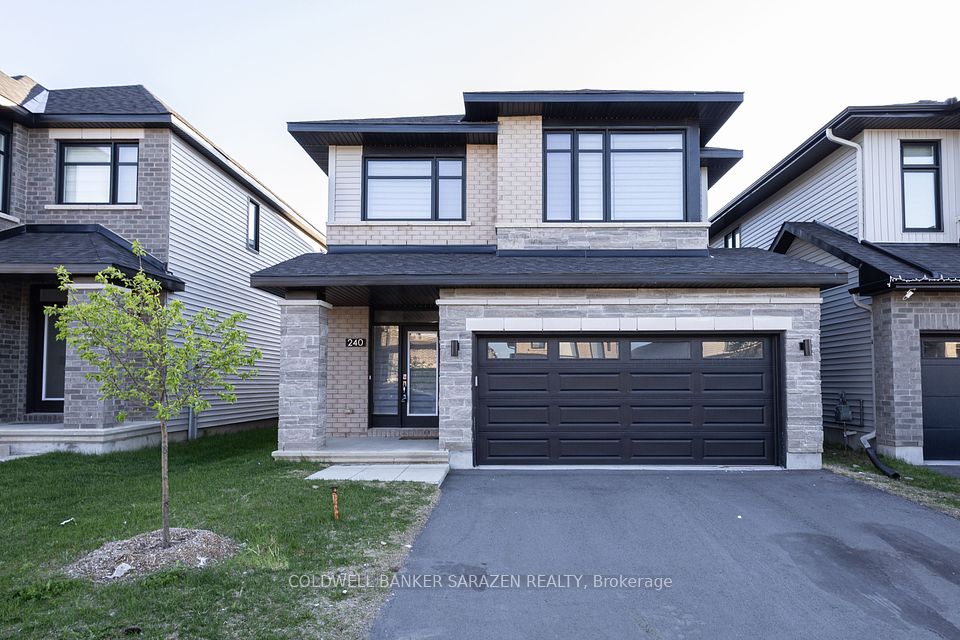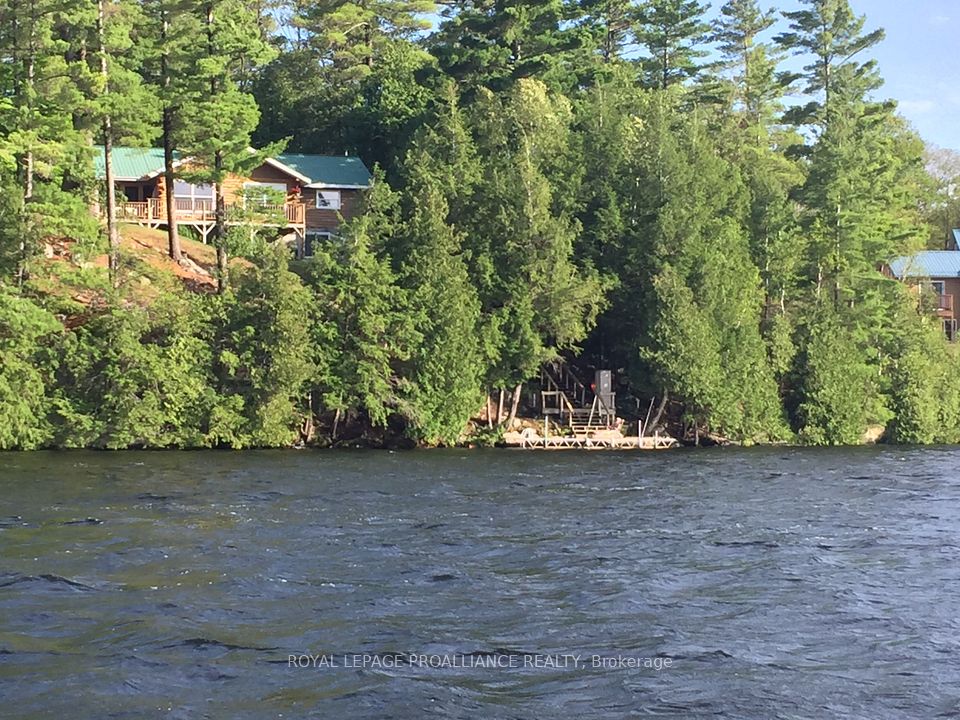$1,099,900
1547 McRoberts Crescent, Innisfil, ON L9S 0J9
Property Description
Property type
Detached
Lot size
N/A
Style
2-Storey
Approx. Area
2500-3000 Sqft
Room Information
| Room Type | Dimension (length x width) | Features | Level |
|---|---|---|---|
| Kitchen | 4.57 x 2.89 m | Stainless Steel Appl, Centre Island, Ceramic Floor | Ground |
| Breakfast | 4.57 x 3.04 m | Window, Eat-in Kitchen, Ceramic Floor | Ground |
| Living Room | 5.06 x 5.63 m | Combined w/Dining, Large Window, Hardwood Floor | Ground |
| Dining Room | 5.06 x 5.63 m | Combined w/Living, Large Window, Hardwood Floor | Ground |
About 1547 McRoberts Crescent
***Dont miss out this One-Of-A-Kind Double Garage Detached home with TONS of $$$$$ BUILDERS STRUCTURAL UPGRADES in a very desirable Innisfil neighbourhood***Upgraded Ceiling Heights on ALL THREE LEVELS (Main floor, Second Floor, and Basement) look Exceptionally Bright and Spacious***Soaring 19 Open to Above Foyer***Main Floor Features Upgraded 10 Ceiling with Oversized Tall 8 Doors, Large Bright Windows, Smooth Ceiling throughout***Upgraded Walk-up Basement with Separate Entrance and 9 Ceiling with Large Windows***Cold Room***Upgraded 9 Ceiling on Second Floor***Upgraded Hardwood Floors and Staircase***Lots of New modern electrical light fixtures***Gourmet Kitchen with Granite Counters, Center Island & S/S Appliances***Bright and Spacious 4 Bedrooms with 5 pcs Master Ensuite and His & Hers Walk-in closets*** Standing Tub and Large Enclosed Shower***Double Sinks both in Master Ensuite and Main Bathroom***Minutes walk to Lake Simcoe, and close proximity to Lake Simcoe Public School, Innisfil Beach, Parks, plazas, restaurants, and shops all nearby.
Home Overview
Last updated
6 hours ago
Virtual tour
None
Basement information
Unfinished, Separate Entrance
Building size
--
Status
In-Active
Property sub type
Detached
Maintenance fee
$N/A
Year built
--
Additional Details
Price Comparison
Location

Angela Yang
Sales Representative, ANCHOR NEW HOMES INC.
MORTGAGE INFO
ESTIMATED PAYMENT
Some information about this property - McRoberts Crescent

Book a Showing
Tour this home with Angela
I agree to receive marketing and customer service calls and text messages from Condomonk. Consent is not a condition of purchase. Msg/data rates may apply. Msg frequency varies. Reply STOP to unsubscribe. Privacy Policy & Terms of Service.






