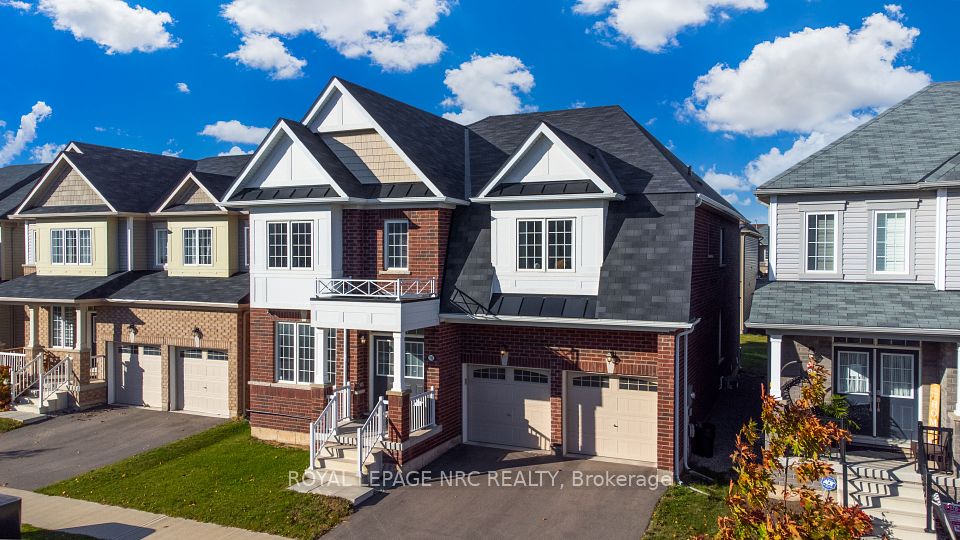$1,149,900
1525 Swann Crescent, Milton, ON L9T 5K2
Property Description
Property type
Detached
Lot size
N/A
Style
2-Storey
Approx. Area
1500-2000 Sqft
Room Information
| Room Type | Dimension (length x width) | Features | Level |
|---|---|---|---|
| Living Room | 6.1 x 3.25 m | Hardwood Floor, Large Window | Main |
| Dining Room | 6.1 x 3.25 m | Hardwood Floor, Combined w/Living | Main |
| Kitchen | 2.93 x 3.33 m | Stainless Steel Appl, Quartz Counter, Backsplash | Main |
| Family Room | 6.27 x 3.33 m | Hardwood Floor, Open Concept | Main |
About 1525 Swann Crescent
This Is The Ideal Family Home You Have Been Waiting For! This beautiful family home In The Popular Clarke Neighbourhood, has had over $100k spent on recent upgrades in 2023 and 2024. , Close To Local Parks, Schools, Plus Easy Access To 401- A Great Community. Gorgeous Finishes Such As Hardwood Flooring, Upgraded Lighting & Freshly Painted Neutral Palette... A Perfect Place For Your Family. Greet Guests In The High Ceiling Foyer That Leads To The Bright Open Concept Living/Dining Room With Natural Light. Entertain Your Guests In The Beautiful Chef Inspired Kitchen Complete With White Cabinets, Quartz Counters, Tile Backsplash, Stainless Steel Appliances And Direct Access To The Backyard [Gas Line Hook Up]. Family Room Is Open To Kitchen And Has Large Windows Showcasing The Backyard. 2nd Floor Boosts Hardwood Flooring, Oversized Primary With His/Her Closets And 4Pc Ensuite With Stunning Vessel Tub, 2 Additional Bedrooms And 4Pc Main Bath With Quartz Vanity. Basement Is Finished With Rec Room (Vinyl Flooring And Pot Lights) and big bedroom laminate floor with 3Pc ensuite. List of upgrades: New Hardwood for Dining and Living room, New Stairs with Iron Picket (2023), Finished basement (Big bedroom with 3Pc Ensuite) (2023), Wainscoting and crown moulding (2023), New Kitchen Cabinet with Quartz counter, Microwave and new kitchen Island (2024), Front Porch and Concrete Backyard in July 2024, New Furnace February 2025, Water Tank Owned, Double driveway for 4 cars (No Sidewalk)
Home Overview
Last updated
15 hours ago
Virtual tour
None
Basement information
Finished
Building size
--
Status
In-Active
Property sub type
Detached
Maintenance fee
$N/A
Year built
2025
Additional Details
Price Comparison
Location

Angela Yang
Sales Representative, ANCHOR NEW HOMES INC.
MORTGAGE INFO
ESTIMATED PAYMENT
Some information about this property - Swann Crescent

Book a Showing
Tour this home with Angela
I agree to receive marketing and customer service calls and text messages from Condomonk. Consent is not a condition of purchase. Msg/data rates may apply. Msg frequency varies. Reply STOP to unsubscribe. Privacy Policy & Terms of Service.












