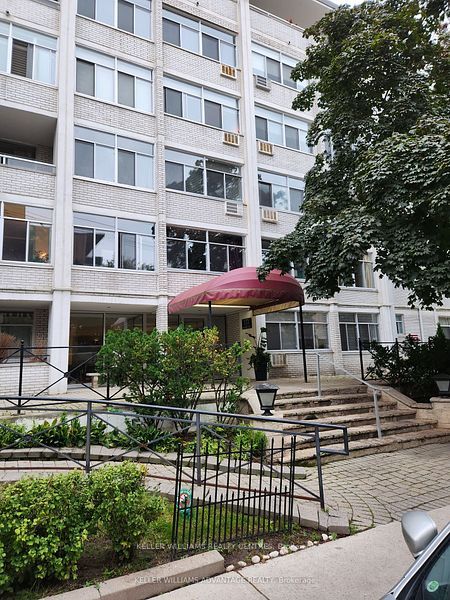$3,600
15 Stollery Pond Crescent, Markham, ON L6C 0Y4
Property Description
Property type
Condo Apartment
Lot size
N/A
Style
Apartment
Approx. Area
1400-1599 Sqft
Room Information
| Room Type | Dimension (length x width) | Features | Level |
|---|---|---|---|
| Living Room | 5.54 x 6.1 m | Combined w/Dining, Fireplace, W/O To Balcony | Main |
| Dining Room | 5.54 x 6.1 m | Combined w/Living, Hardwood Floor, Coffered Ceiling(s) | Main |
| Kitchen | 2.8 x 4.85 m | Open Concept, Centre Island, Quartz Counter | Main |
| Primary Bedroom | 3.35 x 6.4 m | Walk-In Closet(s), Hardwood Floor, B/I Shelves | Main |
About 15 Stollery Pond Crescent
One-of-a-kind luxury design unit in the renowned Angus Glen golf course community. Overlooking the 6th hole fairway. Private 2-car side-by-side parking spaces and generous size locker. Sub pen with high floor. Open balcony runs alone the unit provides plenty of sunshine. 10" coffered ceiling, 7" hardwood flooring. High-quality kitchen with Quartz countertop. Wall Hood. Extra spacious custom design. S/S Kitchen Appliances. Sub-Zero Fridge, wine fridge, Wolf Cook-top/oven, B/I Microwave, B/I Dishwasher, washer / dryer and & Wine Cooler; TV brackets; Master bedroom head-board. Custom window coverings, B/I shelves & organizers.
Home Overview
Last updated
1 day ago
Virtual tour
None
Basement information
None
Building size
--
Status
In-Active
Property sub type
Condo Apartment
Maintenance fee
$N/A
Year built
--
Additional Details
Location

Angela Yang
Sales Representative, ANCHOR NEW HOMES INC.
Some information about this property - Stollery Pond Crescent

Book a Showing
Tour this home with Angela
I agree to receive marketing and customer service calls and text messages from Condomonk. Consent is not a condition of purchase. Msg/data rates may apply. Msg frequency varies. Reply STOP to unsubscribe. Privacy Policy & Terms of Service.












