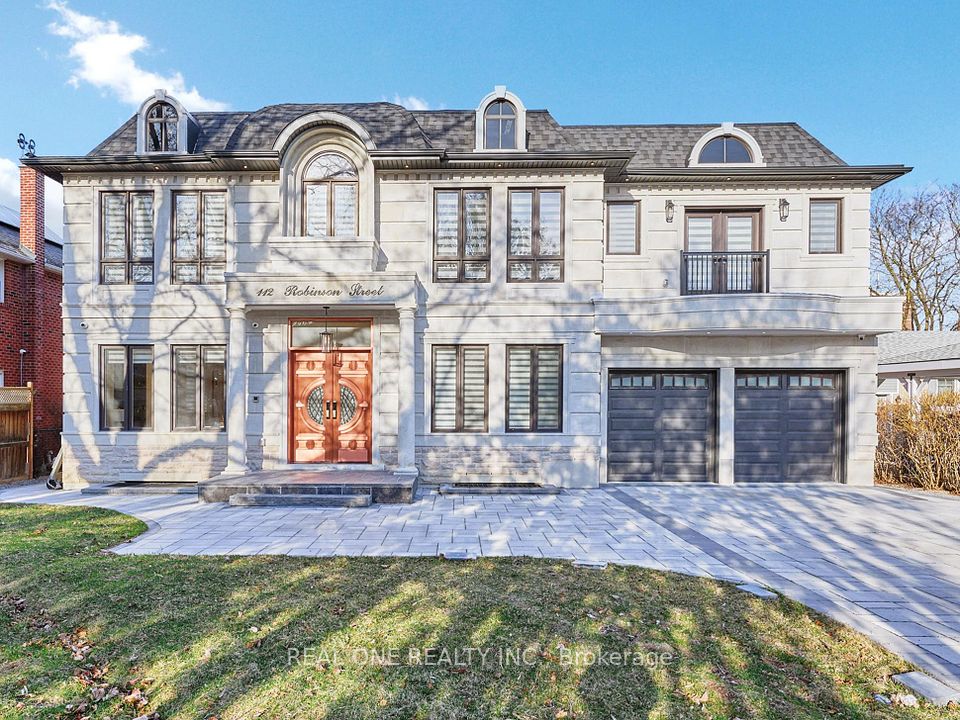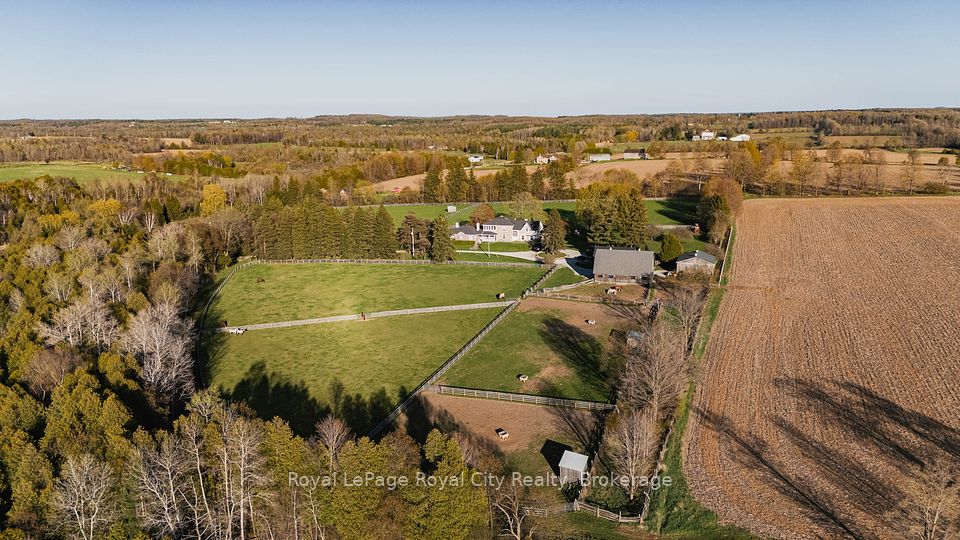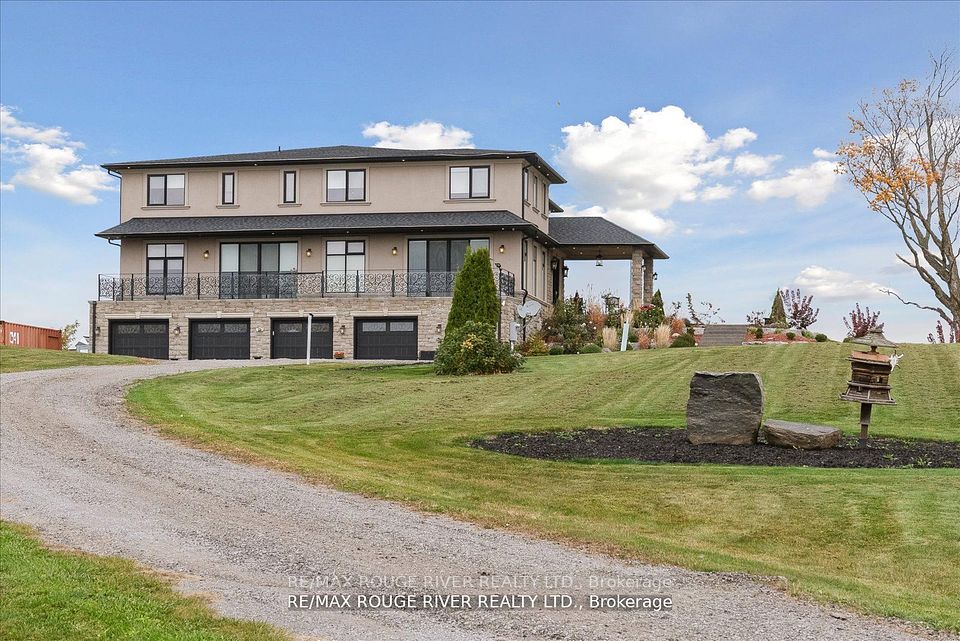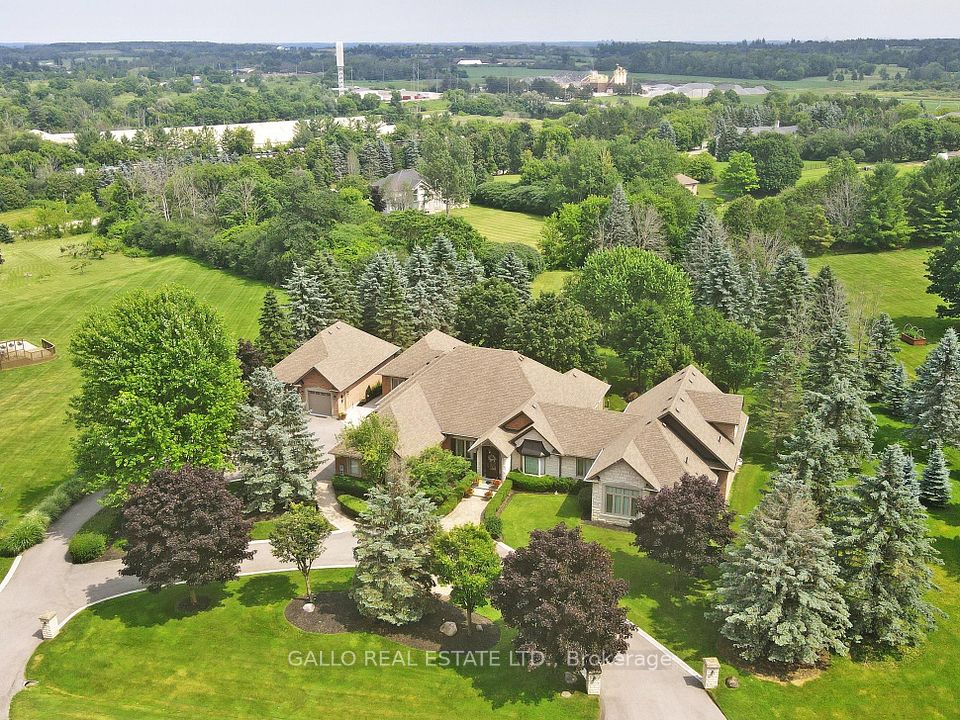$4,388,888
Last price change 2 days ago
15 Davina Circle, Aurora, ON L4G 0M2
Property Description
Property type
Detached
Lot size
N/A
Style
2-Storey
Approx. Area
5000 + Sqft
Room Information
| Room Type | Dimension (length x width) | Features | Level |
|---|---|---|---|
| Foyer | 4 x 2.13 m | Hardwood Floor, Elevator | Main |
| Living Room | 4.88 x 3.68 m | Hardwood Floor, Moulded Ceiling, Pot Lights | Main |
| Dining Room | 4.88 x 3.66 m | Hardwood Floor, Moulded Ceiling, Pot Lights | Main |
| Family Room | 5.79 x 4.57 m | Hardwood Floor, Coffered Ceiling(s), 2 Way Fireplace | Main |
About 15 Davina Circle
WOW Beauty Shows To Perfection. Top Tier Luxurious Custom-Built House In The Most Exclusive Gated Community In Aurora -Security Is Top Priority- Situated on A Sprawling Estate That Backs onto A Breathtaking Ravine. Home Features: Gourmet Kitchen, Equipped with Top-Of-The-Line Appliances, Large Center Island And Servery. The Adjacent Breakfast Area Offers Panoramic Views Of The Ravine, Creating A Serene Backdrop For Every Meal. The family Room Features Coffered Ceiling, Fireplace, And Floor To Ceiling Windows That Frame The Picturesque Views,While The Formal Living And Dining Rooms Offer A Warm & Inviting Atmosphere, The Elegant StudyRoom Provides A Tranquil Space For Work, **Elevator Connecting the Main, Second Floors, & The Basement For Enhanced Convenience Living.Master Suite Is A True Sanctuary, Offering A Private Retreat With Panoramic Views Of The Ravine, Features Spacious Bedroom, 2nd Fireplace, Luxurious Ensuite Bathroom With Tub &Separate Shower, His/Her Walk-In Closets. Three Other Bedrooms Each With Own Ensuite And Walk In Closet. 5th Bedroom Over Looking The Stunning Ravine.**Heated Floors in All Bathrooms InSecond Floor.**Second Floor Laundry.Finished Walk-OUT Basement Featuring Open Entertaining Space Walking-out To Covered Porch And Ravine, 3rd Fireplace, 2nd Kitchen, Two Over Size Bedrooms, Two Bathrooms, Second set of Laundry. **2 Sets Of Furnaces/Cac & Laundries **Sprinkle system **3 Fireplaces **Elevator**3.5 Garages**8 Parking Spots Drive Way
Home Overview
Last updated
2 days ago
Virtual tour
None
Basement information
Finished with Walk-Out, Separate Entrance
Building size
--
Status
In-Active
Property sub type
Detached
Maintenance fee
$N/A
Year built
--
Additional Details
Price Comparison
Location

Angela Yang
Sales Representative, ANCHOR NEW HOMES INC.
MORTGAGE INFO
ESTIMATED PAYMENT
Some information about this property - Davina Circle

Book a Showing
Tour this home with Angela
I agree to receive marketing and customer service calls and text messages from Condomonk. Consent is not a condition of purchase. Msg/data rates may apply. Msg frequency varies. Reply STOP to unsubscribe. Privacy Policy & Terms of Service.












