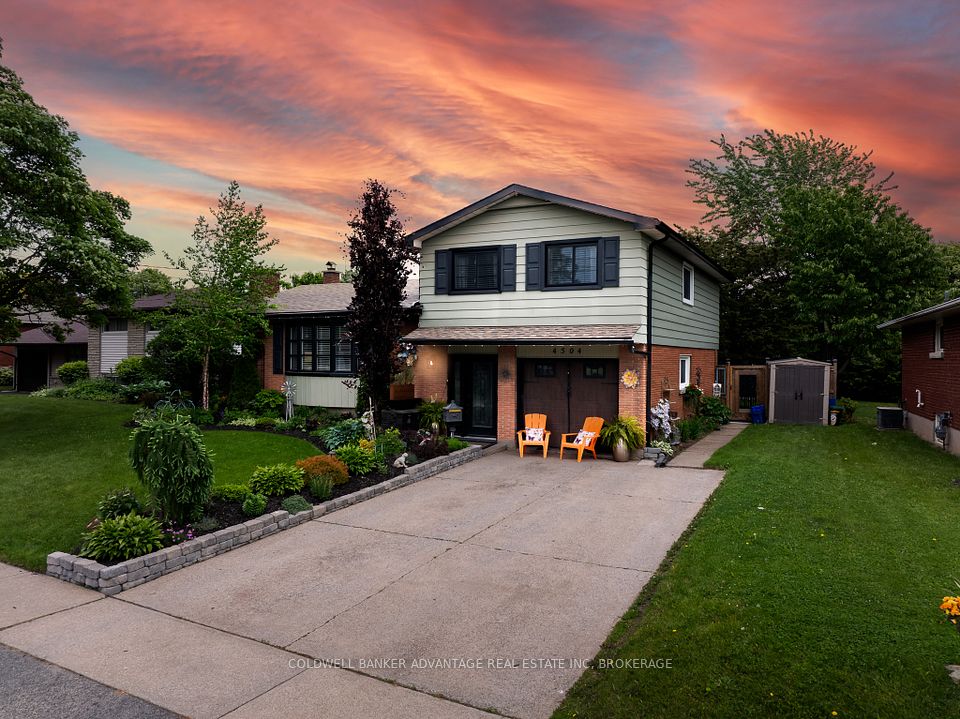$799,900
15 Camm Crescent, Guelph, ON N1L 1J9
Property Description
Property type
Detached
Lot size
Not Applicable
Style
2-Storey
Approx. Area
1100-1500 Sqft
Room Information
| Room Type | Dimension (length x width) | Features | Level |
|---|---|---|---|
| Bathroom | 1.52 x 1.69 m | 2 Pc Bath | Ground |
| Living Room | 4.49 x 4.57 m | N/A | Ground |
| Kitchen | 3.37 x 3.17 m | N/A | Ground |
| Dining Room | 3.37 x 2.1 m | N/A | Ground |
About 15 Camm Crescent
Welcome to 15 Camm Crescent! This spacious family home is full of potential and waiting for you to make it your own. Located in one of Guelph's most desirable neighborhoods, this is your chance to settle into the sought-after Pineridge/Westminster Woods community. Offering a classic Thomasfield layout, this home is situated on a quiet crescent, ideal for families. As you step through the front door, you are greeted by a spacious foyer. The living room features vaulted ceilings, creating an airy, open feel and inviting plenty of natural light into the space. The kitchen offers generous cabinet space, a bar top for casual dining, and opens into a formal dining area towards the back of the home. Sliding glass doors lead out to a fully fenced backyard a blank canvas with endless possibilities to transform the space to suit your needs. Upstairs, you'll find three sizable bedrooms, including the primary bedroom, which stands out with its spacious closet and well-designed layout. The main four-piece bathroom is also conveniently located on this floor. The basement, while unfinished, provides a laundry area, cold cellar, and ample storage. This space holds great potential for customization, whether you choose to finish it or leave it as-is for significant storage capacity. The two-car garage, accessible from the foyer, offers ideal space for vehicles or additional storage. The separate doors also allow for convenient access. This home is ideally located just moments away from grocery stores, restaurants, parks, trails, and some of Guelphs top-rated schools. With quick access to the University of Guelph and the 401, its perfectly positioned for commuting and convenience.
Home Overview
Last updated
15 hours ago
Virtual tour
None
Basement information
Full, Unfinished
Building size
--
Status
In-Active
Property sub type
Detached
Maintenance fee
$N/A
Year built
2024
Additional Details
Price Comparison
Location

Angela Yang
Sales Representative, ANCHOR NEW HOMES INC.
MORTGAGE INFO
ESTIMATED PAYMENT
Some information about this property - Camm Crescent

Book a Showing
Tour this home with Angela
I agree to receive marketing and customer service calls and text messages from Condomonk. Consent is not a condition of purchase. Msg/data rates may apply. Msg frequency varies. Reply STOP to unsubscribe. Privacy Policy & Terms of Service.












