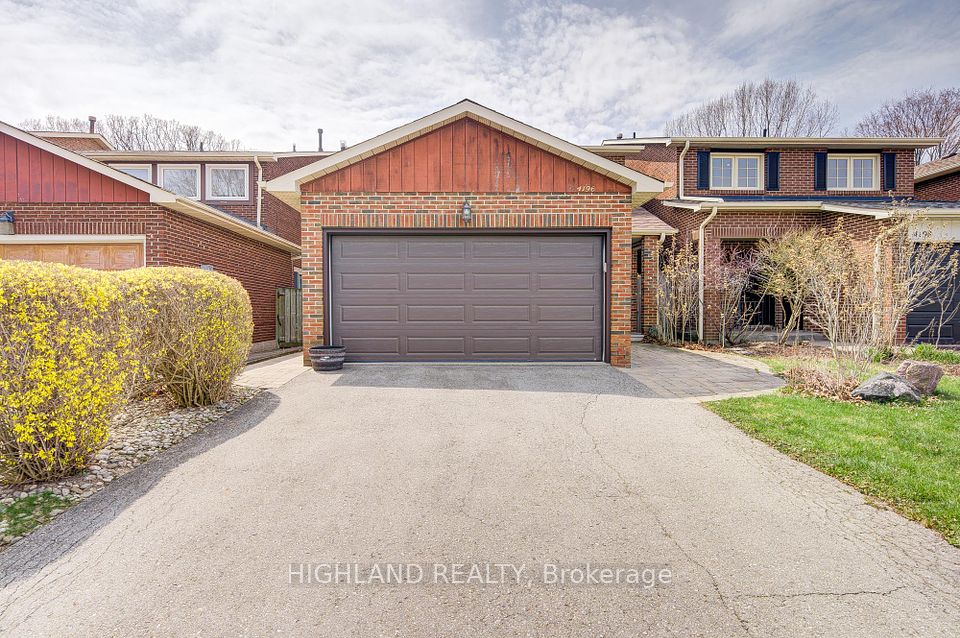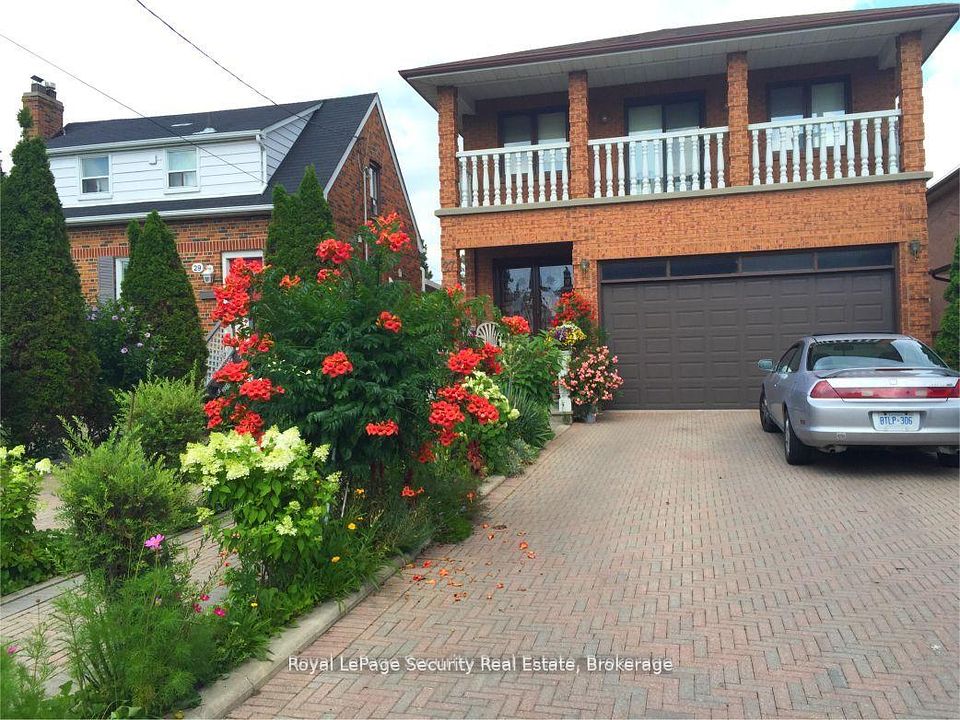$1,384,000
1483 Mansfield Drive, Oakville, ON L6H 1K5
Property Description
Property type
Detached
Lot size
N/A
Style
Bungalow
Approx. Area
< 700 Sqft
Room Information
| Room Type | Dimension (length x width) | Features | Level |
|---|---|---|---|
| Living Room | 5.21 x 3.57 m | Hardwood Floor, Overlooks Frontyard, Pass Through | Main |
| Dining Room | 3.38 x 2.59 m | Hardwood Floor, Sliding Doors, W/O To Deck | Main |
| Kitchen | 4.8 x 2.28 m | Ceramic Floor, Overlooks Living, Pass Through | Main |
| Primary Bedroom | 4.37 x 2.97 m | Hardwood Floor, Overlooks Backyard, Closet | Main |
About 1483 Mansfield Drive
Rare opportunity to own a premium 60 x 125 ft lot in one of Oakville's most desirable and high-demand neighborhoods. Build a custom home of over 3,100 sq ft above grade, with an additional 1,500-1,700 sq ft of finished basement space. The expansive driveway accommodates 6 vehicles with no sidewalk interference perfect for large families or multi-unit living. Currently, the property features a charming 2+1 bedroom, 2-bathroom bungalow with excellent income potential. The main level offers an open-concept living and kitchen area with a large front window, two well-sized bedrooms, a separate dining area, and walkout access to a backyard deck. The fully finished basement includes a separate side entrance, spacious rec room with a gas fireplace, an additional bedroom, and a full bathroom ideal for an in-law suite or second rental unit. Live, rent, or rebuild this property offers endless possibilities in the heart of Oakville. Whether you're a developer, investor, or end-user, this is a location and lot you wont want to miss.
Home Overview
Last updated
6 hours ago
Virtual tour
None
Basement information
Finished, Separate Entrance
Building size
--
Status
In-Active
Property sub type
Detached
Maintenance fee
$N/A
Year built
--
Additional Details
Price Comparison
Location

Angela Yang
Sales Representative, ANCHOR NEW HOMES INC.
MORTGAGE INFO
ESTIMATED PAYMENT
Some information about this property - Mansfield Drive

Book a Showing
Tour this home with Angela
I agree to receive marketing and customer service calls and text messages from Condomonk. Consent is not a condition of purchase. Msg/data rates may apply. Msg frequency varies. Reply STOP to unsubscribe. Privacy Policy & Terms of Service.







