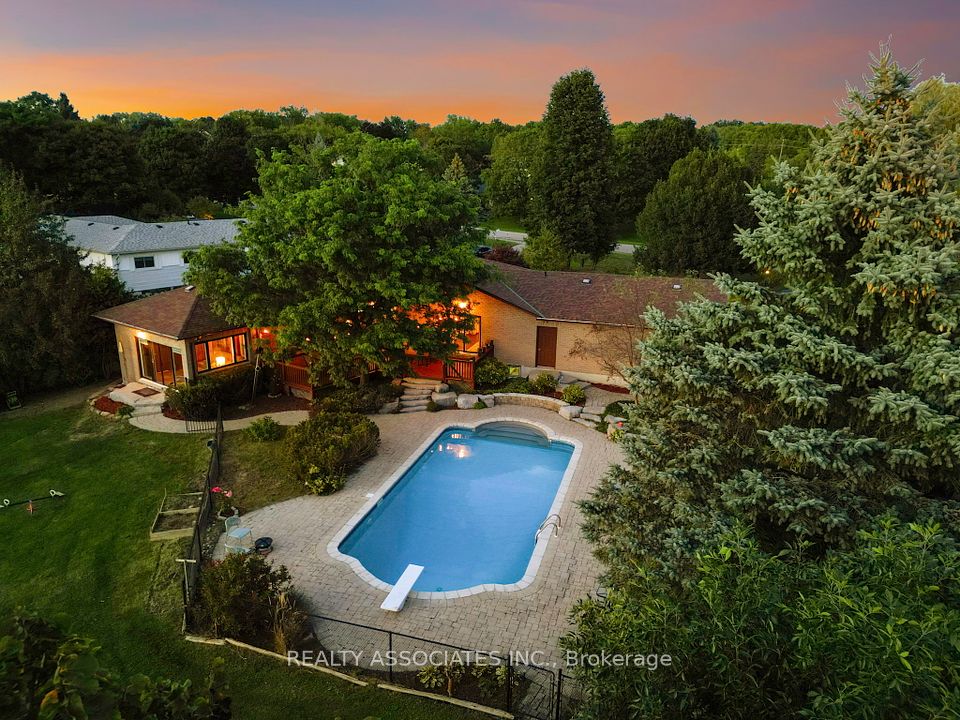$1,549,000
14811 Creditview Road, Caledon, ON L7C 3G6
Property Description
Property type
Detached
Lot size
.50-1.99
Style
Bungalow
Approx. Area
1500-2000 Sqft
About 14811 Creditview Road
Step into this thoughtfully designed bungalow situated on a private 1.09-acre lot just minutesfrom Brampton. This home showcases premium finishes throughout from hardwood floors anddetailed crown molding to a striking stone fireplace that anchors the main living area. Theairy, open-concept layout extends seamlessly to a large, secluded deck, ideal for outdoordining or relaxing in nature. The expansive lower level, with its own private entrance, offersincredible potential for entertaining or multi-generational living . Enjoy the addedconvenience of municipal water and natural gas, a rare find in the area. With generous livingspace inside and out, this home is perfect for large or growing families.
Home Overview
Last updated
1 day ago
Virtual tour
None
Basement information
Separate Entrance, Partially Finished
Building size
--
Status
In-Active
Property sub type
Detached
Maintenance fee
$N/A
Year built
2025
Additional Details
Price Comparison
Location

Angela Yang
Sales Representative, ANCHOR NEW HOMES INC.
MORTGAGE INFO
ESTIMATED PAYMENT
Some information about this property - Creditview Road

Book a Showing
Tour this home with Angela
I agree to receive marketing and customer service calls and text messages from Condomonk. Consent is not a condition of purchase. Msg/data rates may apply. Msg frequency varies. Reply STOP to unsubscribe. Privacy Policy & Terms of Service.












