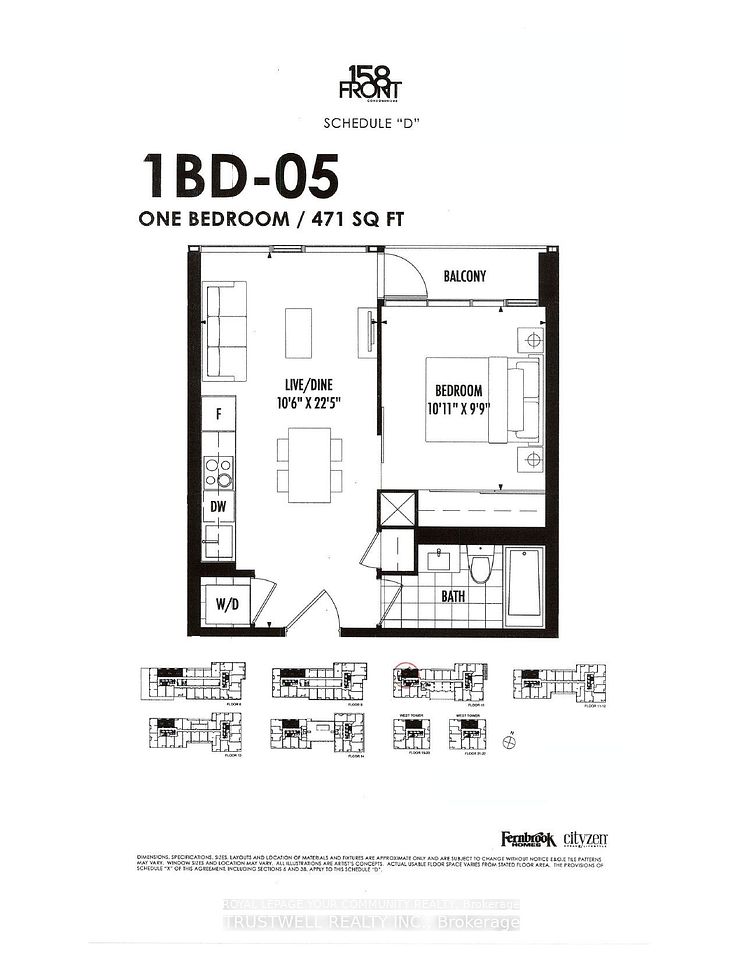$527,900
148 Third Street, Cobourg, ON K9A 5X2
Property Description
Property type
Condo Apartment
Lot size
N/A
Style
Apartment
Approx. Area
800-899 Sqft
Room Information
| Room Type | Dimension (length x width) | Features | Level |
|---|---|---|---|
| Kitchen | 11.8 x 8.2 m | B/I Appliances, Breakfast Bar, Stone Counters | Main |
| Dining Room | 15.6 x 10.11 m | Hardwood Floor, Murphy Bed, W/O To Balcony | Main |
| Living Room | 18.5 x 9.8 m | Open Concept, Hardwood Floor, Open Concept | Main |
| Bedroom | 14.11 x 10.11 m | Hardwood Floor, Double Closet | Main |
About 148 Third Street
Lakeside living kept simple with this great floor plan. This condo features an open concept living room, dining room and kitchen. Kitchen offers granite counters and a breakfast bar under cabinet lighting. Living room and dining room with newer hardwood floors. Dining room with w/o to a private shaded balcony to enjoy even on the hottest sunny days. Master bedroom features double closets, ensuite and granite countertop with double sinks. In suite laundry , 2 linen closets , a murphy bed and 1 underground parking space. Close to all amenities, library, restaurants and hospital. Walking distance to beautiful Cobourg beach and historic downtown.
Home Overview
Last updated
Jul 10
Virtual tour
None
Basement information
Other
Building size
--
Status
In-Active
Property sub type
Condo Apartment
Maintenance fee
$642
Year built
2025
Additional Details
Price Comparison
Location

Angela Yang
Sales Representative, ANCHOR NEW HOMES INC.
MORTGAGE INFO
ESTIMATED PAYMENT
Some information about this property - Third Street

Book a Showing
Tour this home with Angela
I agree to receive marketing and customer service calls and text messages from Condomonk. Consent is not a condition of purchase. Msg/data rates may apply. Msg frequency varies. Reply STOP to unsubscribe. Privacy Policy & Terms of Service.












