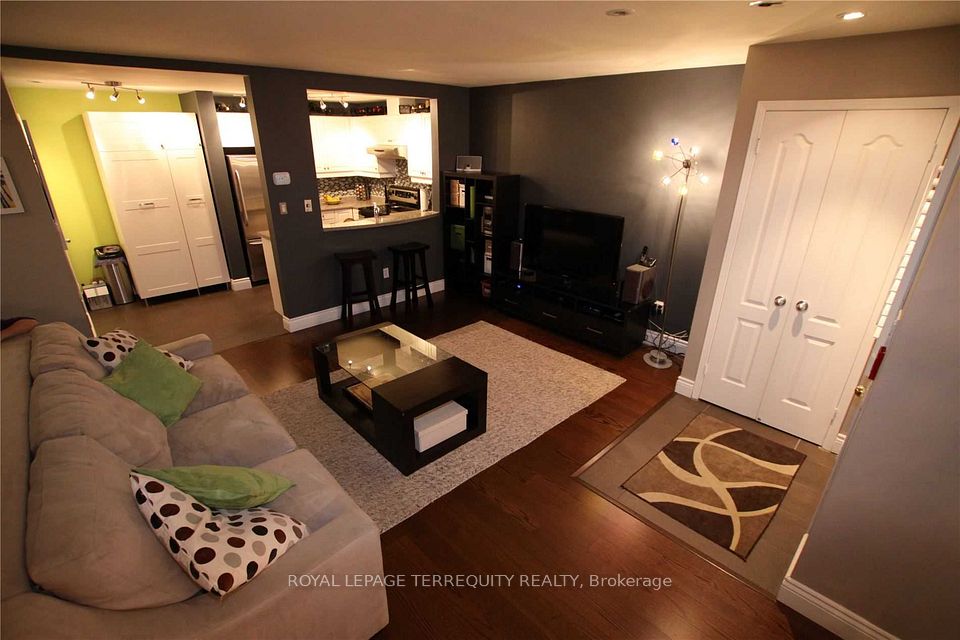$2,075
148 Lambton Avenue, Toronto W03, ON M6N 2S9
Property Description
Property type
Condo Townhouse
Lot size
N/A
Style
Apartment
Approx. Area
0-499 Sqft
Room Information
| Room Type | Dimension (length x width) | Features | Level |
|---|---|---|---|
| Living Room | 3.35 x 3.05 m | Large Window, Laminate, Pot Lights | Basement |
| Kitchen | 4.27 x 4.33 m | Stainless Steel Appl, Quartz Counter | Basement |
| Bathroom | 1.52 x 2.74 m | Quartz Counter, 3 Pc Bath | Basement |
| Bedroom | 3.11 x 2.83 m | Large Window, B/I Closet, Pot Lights | Basement |
About 148 Lambton Avenue
Newly renovated 2 bedroom basement apartment at Jane & Eglinton featuring a bright living area with potlights, a large window and laminate flooring. The modern kitchen offers a large quartz countertop, undercounter lighting, and stainless steel appliances. The stylish bathroom includes a quartz vanity, rainfall shower, and glass tile enclosure. Both bedrooms feature large windows, built-in closets and potlights. Enjoy a private entrance and access to onsite coin-operate laundry. Conveniently located on a bus route and close to schools, shopping and places of worship - this unit is perfect for comfortable, convenient living!
Home Overview
Last updated
8 hours ago
Virtual tour
None
Basement information
Apartment
Building size
--
Status
In-Active
Property sub type
Condo Townhouse
Maintenance fee
$N/A
Year built
--
Additional Details
Location

Angela Yang
Sales Representative, ANCHOR NEW HOMES INC.
Some information about this property - Lambton Avenue

Book a Showing
Tour this home with Angela
I agree to receive marketing and customer service calls and text messages from Condomonk. Consent is not a condition of purchase. Msg/data rates may apply. Msg frequency varies. Reply STOP to unsubscribe. Privacy Policy & Terms of Service.






