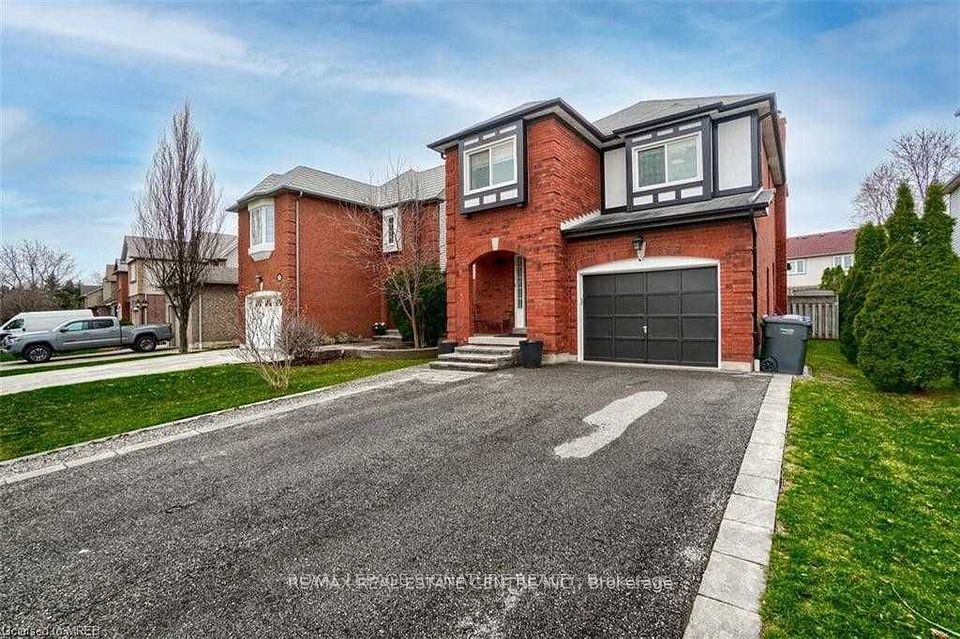$1,995
144 Bowie Avenue, Toronto W04, ON M6E 2R2
Property Description
Property type
Detached
Lot size
N/A
Style
Apartment
Approx. Area
1100-1500 Sqft
About 144 Bowie Avenue
Spacious And Charming One Bedroom Apartment On A Quiet Street Just North Of Eglinton W. This Apartment Is On The Top Floor Of A Detached House With Bright And Airy Rooms Throughout! Great Layout And Each Room Has It's Own Closet. Can Be A 2 Bedroom Unit If Living Room Set Up As A Private Bedroom. Lovely Bathroom With Subway Tile Backsplash. Updated Kitchen With Lots Of Storage And Enough Room For A Nice Seating Area Or Dining Table. Walk Out From The Kitchen To Your Large Private Patio! Perfect Space For Table, Bistro Set, Planters Etc. Plenty Of Room To Create Your Own Little Retreat In The City! Radiant Heat And An A/C Unit For Hot Summer Days.
Home Overview
Last updated
6 hours ago
Virtual tour
None
Basement information
Separate Entrance
Building size
--
Status
In-Active
Property sub type
Detached
Maintenance fee
$N/A
Year built
--
Additional Details
Location

Angela Yang
Sales Representative, ANCHOR NEW HOMES INC.
Some information about this property - Bowie Avenue

Book a Showing
Tour this home with Angela
I agree to receive marketing and customer service calls and text messages from Condomonk. Consent is not a condition of purchase. Msg/data rates may apply. Msg frequency varies. Reply STOP to unsubscribe. Privacy Policy & Terms of Service.






