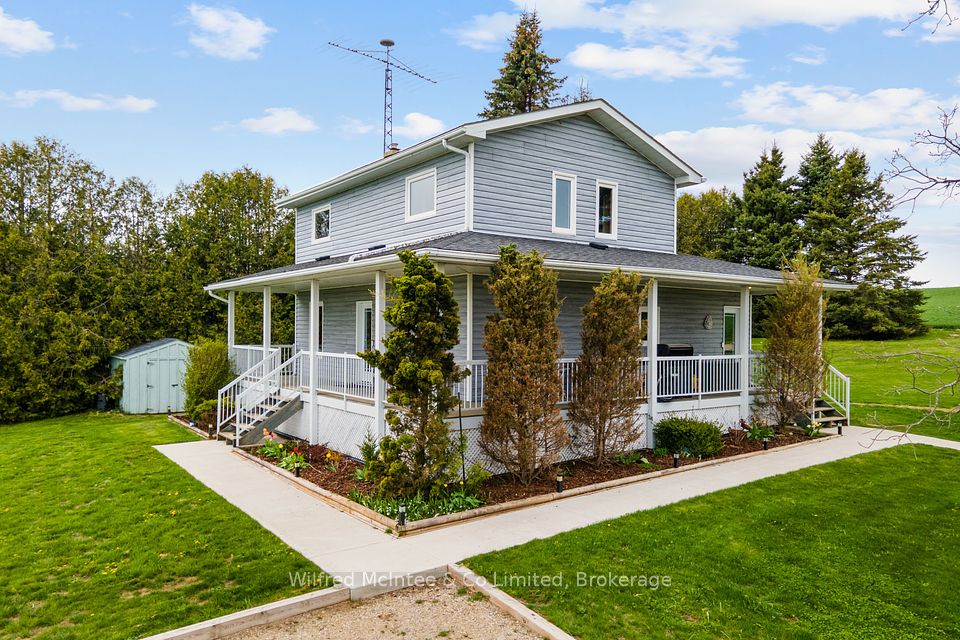$1,149,000
144 Aldwych Avenue, Toronto E03, ON M4J 1X6
Property Description
Property type
Detached
Lot size
N/A
Style
2-Storey
Approx. Area
1100-1500 Sqft
Room Information
| Room Type | Dimension (length x width) | Features | Level |
|---|---|---|---|
| Living Room | 5.07 x 3.83 m | Hardwood Floor, Picture Window | Main |
| Dining Room | 4.12 x 2.97 m | Hardwood Floor, Overlooks Living, Window | Main |
| Kitchen | 5.07 x 3.93 m | Vinyl Floor, Updated, Walk-Out | Main |
| Primary Bedroom | 4.17 x 3.73 m | W/O To Balcony, Parquet, Double Closet | Second |
About 144 Aldwych Avenue
LIVE in the Heart of Vibrant Danforth Village! This Detached 3 Bedroom, 2 Bathroom Home at 144 Aldwych Avenue is Steps to Aldwych Park, has Easy Access to Public Transit and is a Short Stroll to the Shops, Cafe's, Bakeries, International Restaurants, and all the Excitement of "The Danforth"! The Main Floor has an Open Concept Living Room /Dining Room with the Original Hardwood Floors. It Has a Southern Exposure, so it's Bright and Sun-filled, with Great Ceiling Height. It Feels Spacious. The Oversized Kitchen Extension (this is truly a Family Sized, Eat-In Kitchen) Has been Renovated and has Tons of Cabinet Space. There's a Cute & Cozy Sunroom off the Kitchen which is the perfect spot for your morning coffee. There is a Private Deck, a Perennial Garden, and a Detached Garage, plus Parking for 2 Cars! The Second Floor has 3 Bedrooms with the Primary being Part of the Addition....so it's Large and features a Sliding Glass Door Walk-Out to a Private Balcony - your own little Escape with a View. The Finished Basement has a Separate Entrance, a Bathroom, a Large Utility Room, easily convertible to a 4th Bedroom or home office and Potential for a Second Kitchen, This Space is Perfect for In-laws or Teens looking for some space of their own! Close to the Future Metrolinx station, and Top-Rated Schools. This home is In the Heart of Everything....... Yet, Tucked Away on a Quiet Street.
Home Overview
Last updated
10 hours ago
Virtual tour
None
Basement information
Finished, Separate Entrance
Building size
--
Status
In-Active
Property sub type
Detached
Maintenance fee
$N/A
Year built
--
Additional Details
Price Comparison
Location

Angela Yang
Sales Representative, ANCHOR NEW HOMES INC.
MORTGAGE INFO
ESTIMATED PAYMENT
Some information about this property - Aldwych Avenue

Book a Showing
Tour this home with Angela
I agree to receive marketing and customer service calls and text messages from Condomonk. Consent is not a condition of purchase. Msg/data rates may apply. Msg frequency varies. Reply STOP to unsubscribe. Privacy Policy & Terms of Service.






