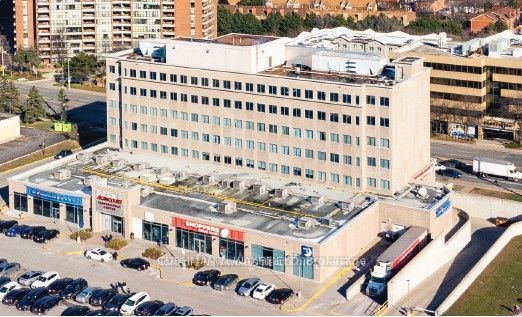$18
141 Laurier Avenue, Ottawa Centre, ON K1P 5J3
Property Description
Property type
Office
Lot size
N/A
Style
Approx. Area
125839 Sqft
About 141 Laurier Avenue
Just steps away from City Hall, Courthouse and Parliament Hill, in close proximity to a variety amenities and public transit. Building features completely renovated lobby, complimentary shower and fitness facilities, shared boardroom available to tenants, underground and surface parking as well as bike storage. 13,865 SF of fully built-out space available on the highest floors available at 141 Laurier Ave W: 11 and 12. The 12th floor penthouse is accessed by a private curved internal staircase and features 14-foot-high exposed ceilings, floor-to-ceiling windows with stunning city views, two meeting rooms, and an open-concept area that includes a kitchen. The 11th floor space features high-quality existing improvements, including five glazed meeting rooms, four enclosed offices, four phone booths, and a kitchen. The open-concept layout features an exposed ceiling that provides an industrial look throughout. Asking base rent is $20,797.50 per month ($18.00 per sq.ft.). Additional rent is estimated in 2025 to be $21,225.00 per month ($18.37 per sq.ft.). On-site parking is available at $250.00 per month.
Home Overview
Last updated
10 hours ago
Virtual tour
None
Basement information
Building size
125839
Status
In-Active
Property sub type
Office
Maintenance fee
$N/A
Year built
--
Additional Details
Location

Angela Yang
Sales Representative, ANCHOR NEW HOMES INC.
Some information about this property - Laurier Avenue

Book a Showing
Tour this home with Angela
I agree to receive marketing and customer service calls and text messages from Condomonk. Consent is not a condition of purchase. Msg/data rates may apply. Msg frequency varies. Reply STOP to unsubscribe. Privacy Policy & Terms of Service.












