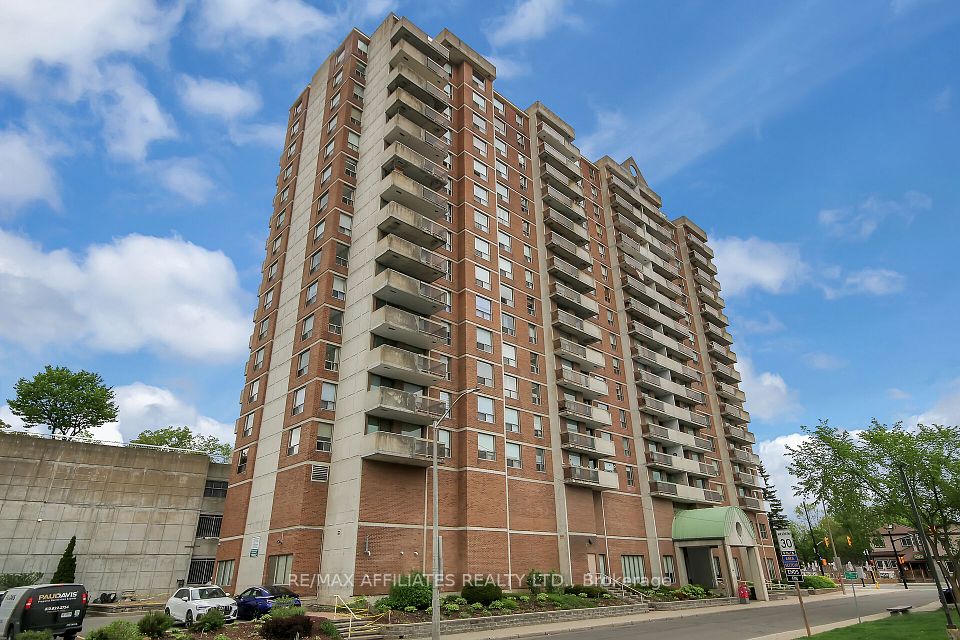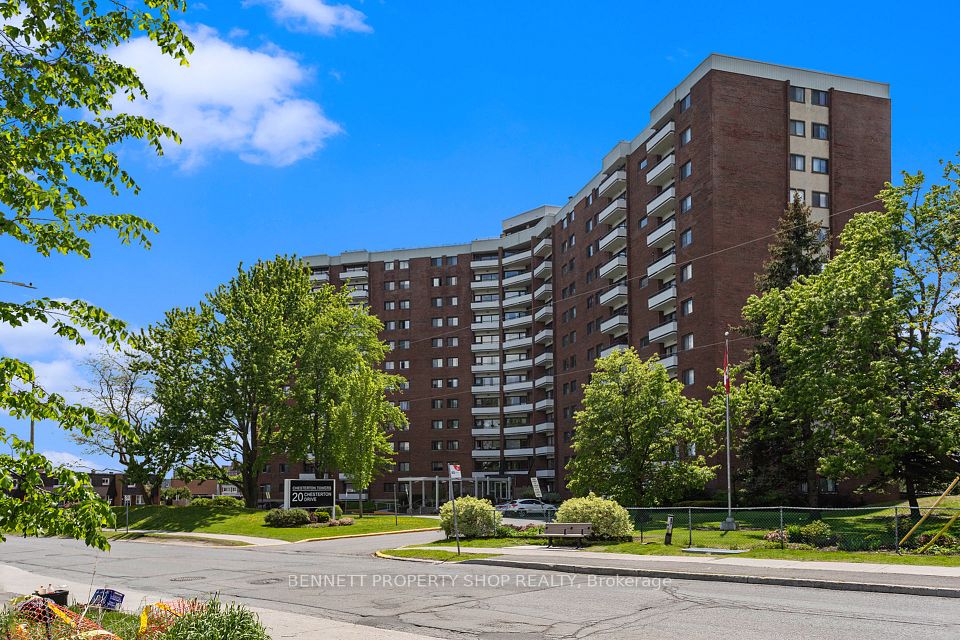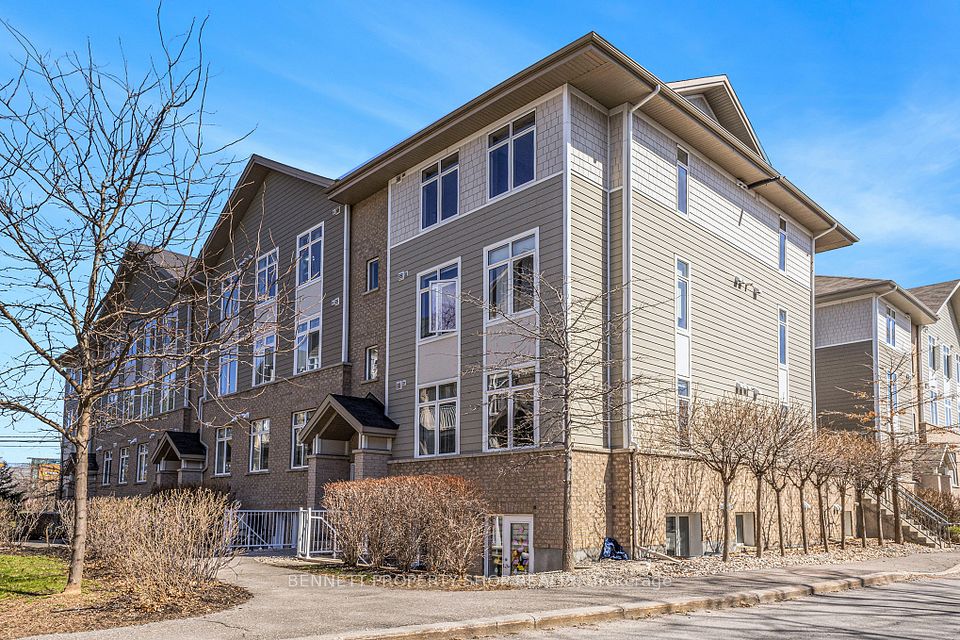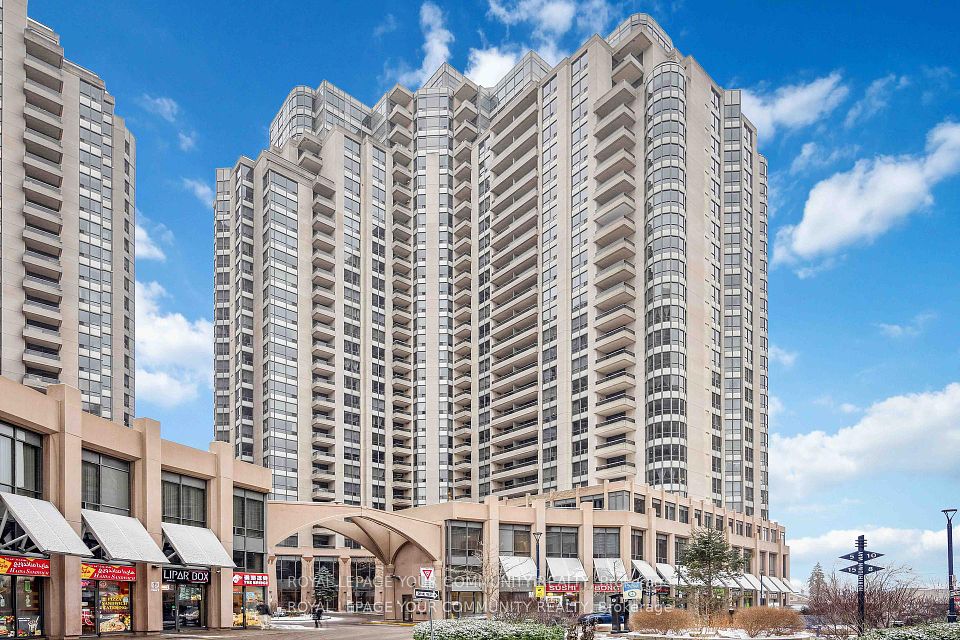$628,888
135 Pond Drive, Markham, ON L3T 7V6
Property Description
Property type
Condo Apartment
Lot size
N/A
Style
Apartment
Approx. Area
900-999 Sqft
Room Information
| Room Type | Dimension (length x width) | Features | Level |
|---|---|---|---|
| Living Room | 6.3 x 2.92 m | Open Concept, Large Window, West View | Flat |
| Dining Room | 3.2 x 2.67 m | Open Concept, Large Window, SW View | Flat |
| Kitchen | 3.2 x 2.69 m | Open Concept, Overlooks Dining | Flat |
| Primary Bedroom | 3.58 x 3.02 m | 4 Pc Ensuite, Walk-In Closet(s), West View | Flat |
About 135 Pond Drive
Welcome to Saddlecreek Tower, Step into This Amazingly Bright Corner Suite with Spectacular Unobstructed South West View! Boasts an Ideal 2 Bedrooms and 2 Bathrooms, Split Layout, Great Kitchen with extra counter tops and cabinets for storage. Fabulous Wide Open Concept Kitchen, Living and Dining Area for Entertaining. 900 Sq Ft of Affordable Space. Include Owned Parking and Locker. In a Very Quiet Well Maintained, Low Maintenance Building. Next door to many choices of shops, restaurants, banking, convenient to all your Amenities, Viva Transit at your doorstep, easy access to 407, 404 and DVP, within 5 minutes.
Home Overview
Last updated
7 hours ago
Virtual tour
None
Basement information
None
Building size
--
Status
In-Active
Property sub type
Condo Apartment
Maintenance fee
$668.33
Year built
2024
Additional Details
Price Comparison
Location

Angela Yang
Sales Representative, ANCHOR NEW HOMES INC.
MORTGAGE INFO
ESTIMATED PAYMENT
Some information about this property - Pond Drive

Book a Showing
Tour this home with Angela
I agree to receive marketing and customer service calls and text messages from Condomonk. Consent is not a condition of purchase. Msg/data rates may apply. Msg frequency varies. Reply STOP to unsubscribe. Privacy Policy & Terms of Service.












