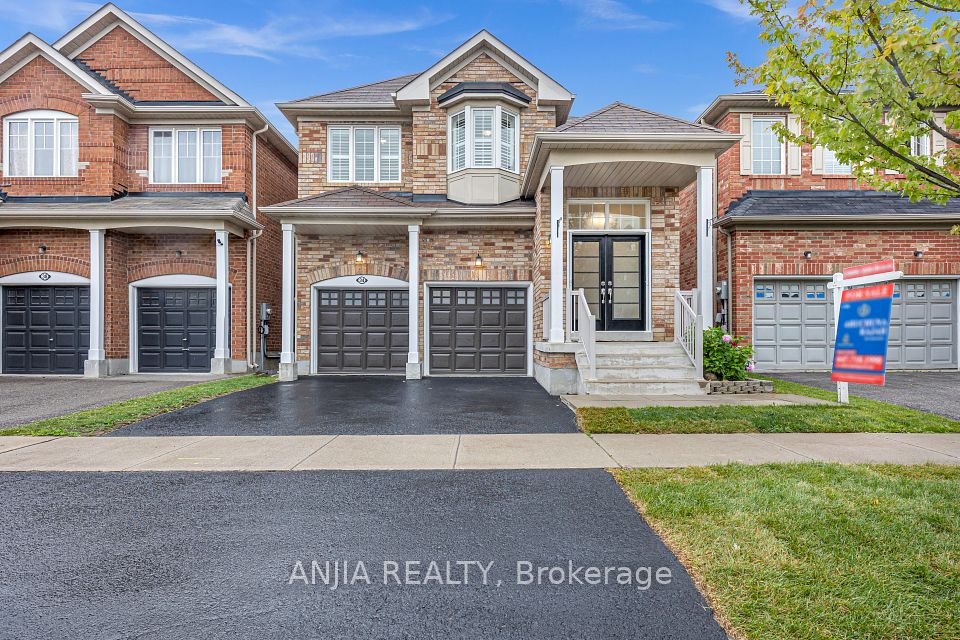$816,042
1322 Turnbull Way, Kingston, ON K7P 0T3
Property Description
Property type
Detached
Lot size
< .50
Style
2-Storey
Approx. Area
2000-2500 Sqft
Room Information
| Room Type | Dimension (length x width) | Features | Level |
|---|---|---|---|
| Den | 3.38 x 3.05 m | N/A | Main |
| Kitchen | 3.51 x 4.52 m | N/A | Main |
| Great Room | 3.3 x 5 m | N/A | Main |
| Bathroom | 1.016 x 2.159 m | 2 Pc Bath | Main |
About 1322 Turnbull Way
Welcome to your new GREENE Home! This stunning 'TUNDRA' model is situated on a desirable 34' lot, offering an impressive 2,215 sq ft of living space. Featuring 4 spacious bedrooms and 2.5 luxurious baths, this home is perfect for growing families, or those seeking ample room to entertain. The side entry leads to a versatile floor plan, with a secondary or potential in-law suite rough-in, offering endless possibilities for customization. Enjoy the serene lookout lot with a pathway beside, perfect for relaxing or a morning stroll. The home's upgraded exterior selections have been completed, allowing you to move in with peace of mind. Inside, you'll be captivated by the expansive Great Room and inviting cozy breakfast nook, ideal for spending quality time with loved ones. Don't miss the opportunity to call this beautiful home your own!
Home Overview
Last updated
3 hours ago
Virtual tour
None
Basement information
Full, Unfinished
Building size
--
Status
In-Active
Property sub type
Detached
Maintenance fee
$N/A
Year built
--
Additional Details
Price Comparison
Location

Angela Yang
Sales Representative, ANCHOR NEW HOMES INC.
MORTGAGE INFO
ESTIMATED PAYMENT
Some information about this property - Turnbull Way

Book a Showing
Tour this home with Angela
I agree to receive marketing and customer service calls and text messages from Condomonk. Consent is not a condition of purchase. Msg/data rates may apply. Msg frequency varies. Reply STOP to unsubscribe. Privacy Policy & Terms of Service.






