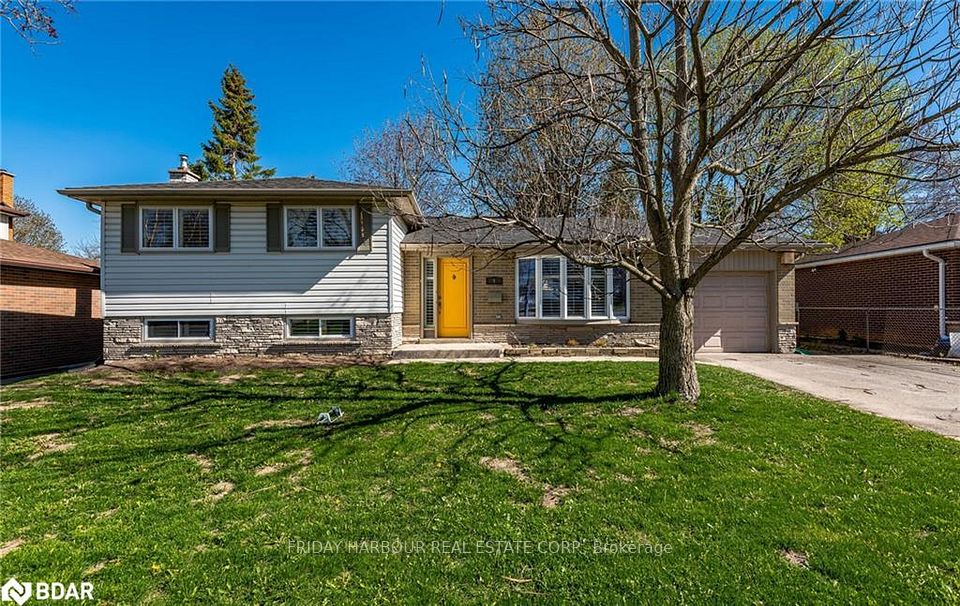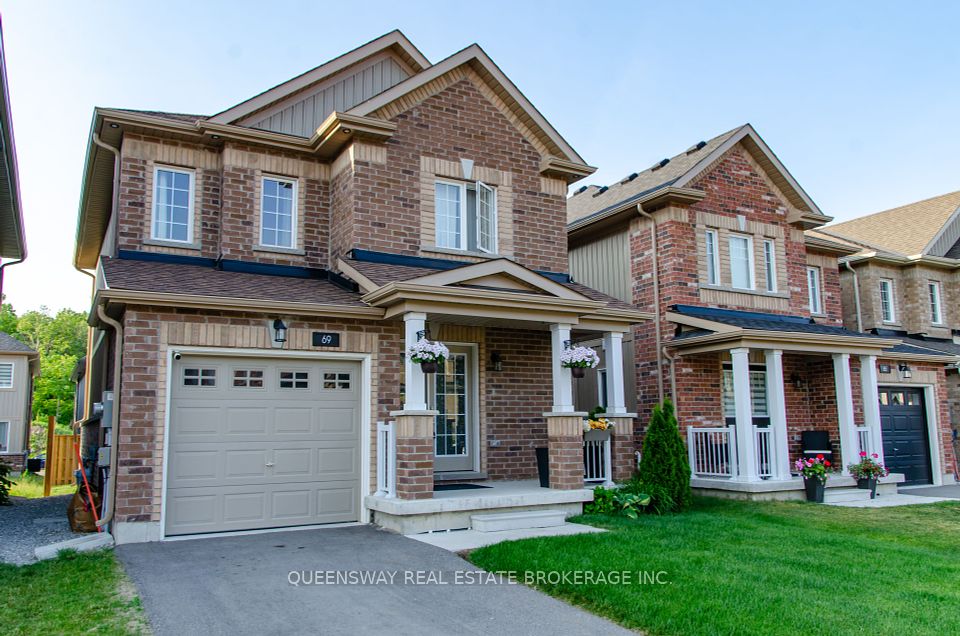$459,900
1322 Richard Crescent, Timmins, ON P4R 1K9
Property Description
Property type
Detached
Lot size
< .50
Style
Bungalow
Approx. Area
1100-1500 Sqft
Room Information
| Room Type | Dimension (length x width) | Features | Level |
|---|---|---|---|
| Kitchen | 5.08 x 3 m | N/A | Main |
| Family Room | 5.08 x 4.39 m | N/A | Main |
| Primary Bedroom | 3.38 x 4.2 m | N/A | Main |
| Bedroom | 3.02 x 2.89 m | N/A | Main |
About 1322 Richard Crescent
Imagine a beautifully finished bungalow that exudes charm and comfort. This inviting home features three spacious bedrooms, perfect for families or guests and two stylish bathrooms. The living room has built in cabinets and shelving, hardwood floors through the main floor and a modern white kitchen. Then step into the rec room, where a cozy gas fireplace creates a warm and welcoming atmosphere ideal for relaxation or entertaining. At the back of the house a stunning, four season solarium awaits, providing a serene space to enjoy the beauty of the outdoors year-round. Take the front entrance breeze way to your covered deck, perfect for outdoor living, offering a shaded area to unwind while enjoying surrounding landscape. This bungalow is nestled in a great neighbourhood, known for its friendly community and convenient amenities making it a perfect place to call home.
Home Overview
Last updated
3 days ago
Virtual tour
None
Basement information
Finished
Building size
--
Status
In-Active
Property sub type
Detached
Maintenance fee
$N/A
Year built
2024
Additional Details
Price Comparison
Location

Angela Yang
Sales Representative, ANCHOR NEW HOMES INC.
MORTGAGE INFO
ESTIMATED PAYMENT
Some information about this property - Richard Crescent

Book a Showing
Tour this home with Angela
I agree to receive marketing and customer service calls and text messages from Condomonk. Consent is not a condition of purchase. Msg/data rates may apply. Msg frequency varies. Reply STOP to unsubscribe. Privacy Policy & Terms of Service.












