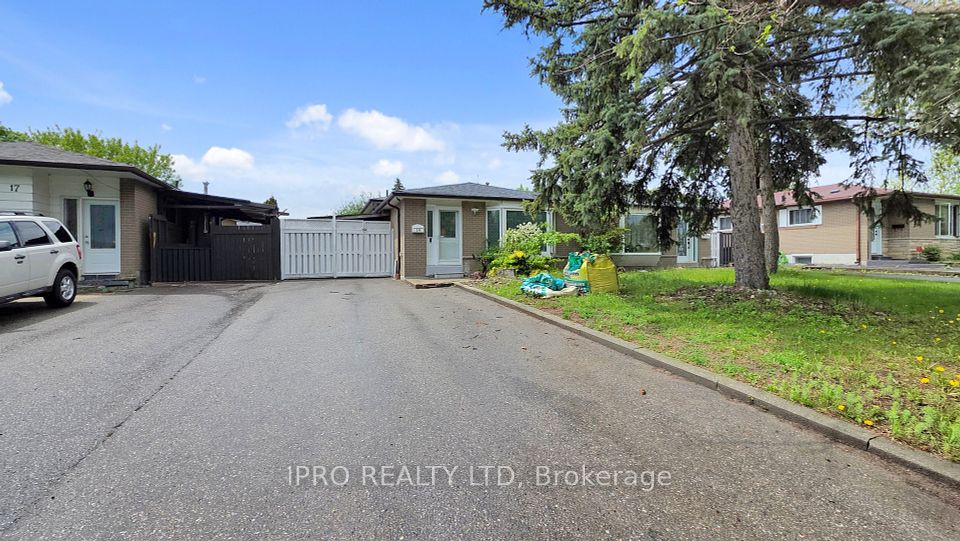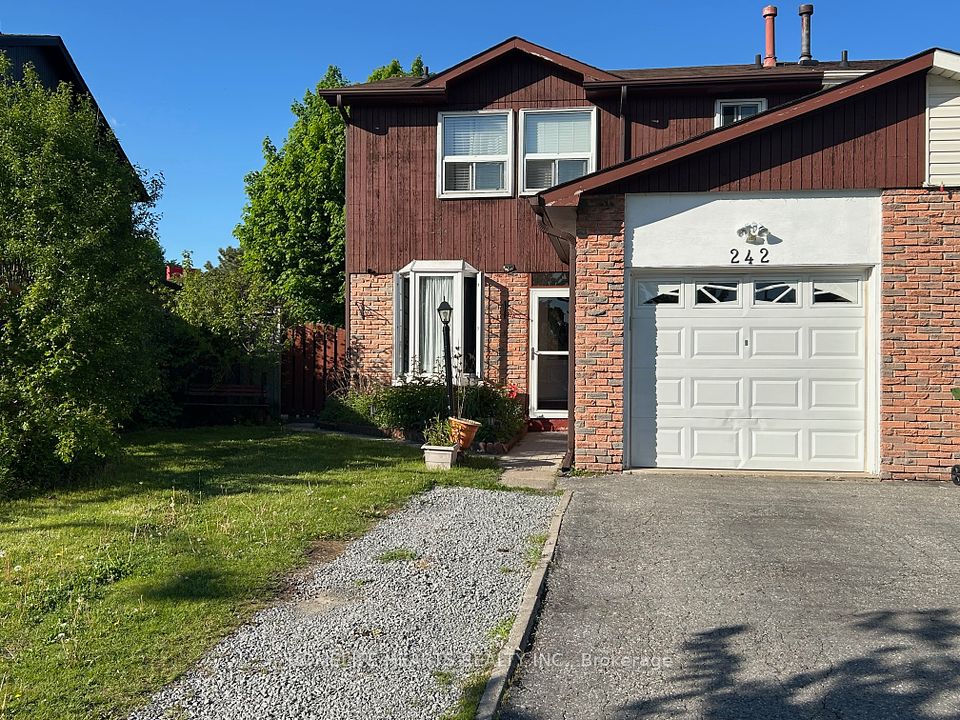$899,000
13 Rocky Point Crescent, Brampton, ON L6V 4R7
Property Description
Property type
Semi-Detached
Lot size
N/A
Style
2-Storey
Approx. Area
1500-2000 Sqft
Room Information
| Room Type | Dimension (length x width) | Features | Level |
|---|---|---|---|
| Primary Bedroom | 4.28 x 3.35 m | Laminate, 5 Pc Bath, Walk-In Closet(s) | Second |
| Bedroom 2 | 4.27 x 2.44 m | Laminate, Large Closet, Window | Second |
| Bedroom 3 | 3.66 x 2.44 m | Laminate, Large Closet, Window | Second |
| Living Room | 6.4 x 3.05 m | Hardwood Floor, Open Concept, Combined w/Dining | Main |
About 13 Rocky Point Crescent
Well maintained bright and spacious, stunning home in a desirable community with 9' celling on the main floor, 2nd entrance through garage door also. New stainless steel appliances and rough-in central vacuum. Master B/R with a big W/I closet , 5 pcs ensuite W/Room featuring a Jacuzzi Tub and separate shower. Upgraded Granite Counter Top, separate entrance to finished studio type basement apartment with 4 pc W/Room, recreation room and cold storage. Basement is now used as an In-Law suite. No walkway to clean snow. This property is close to HWY 410, Schools, Parks, Bus Stops, Trinity Shopping Mall, Lakes, sports center.
Home Overview
Last updated
1 day ago
Virtual tour
None
Basement information
Finished, Separate Entrance
Building size
--
Status
In-Active
Property sub type
Semi-Detached
Maintenance fee
$N/A
Year built
--
Additional Details
Price Comparison
Location

Angela Yang
Sales Representative, ANCHOR NEW HOMES INC.
MORTGAGE INFO
ESTIMATED PAYMENT
Some information about this property - Rocky Point Crescent

Book a Showing
Tour this home with Angela
I agree to receive marketing and customer service calls and text messages from Condomonk. Consent is not a condition of purchase. Msg/data rates may apply. Msg frequency varies. Reply STOP to unsubscribe. Privacy Policy & Terms of Service.






