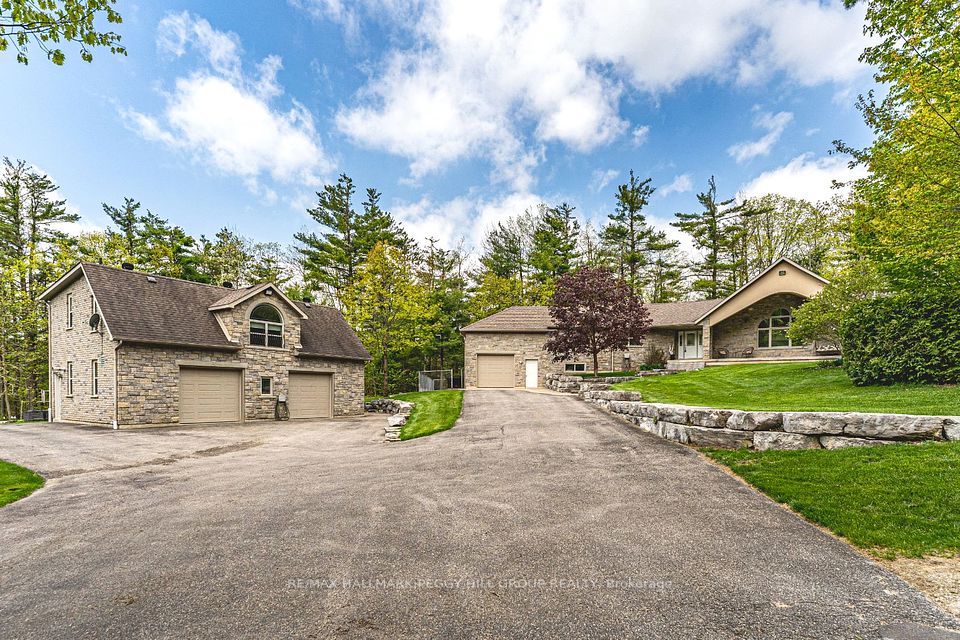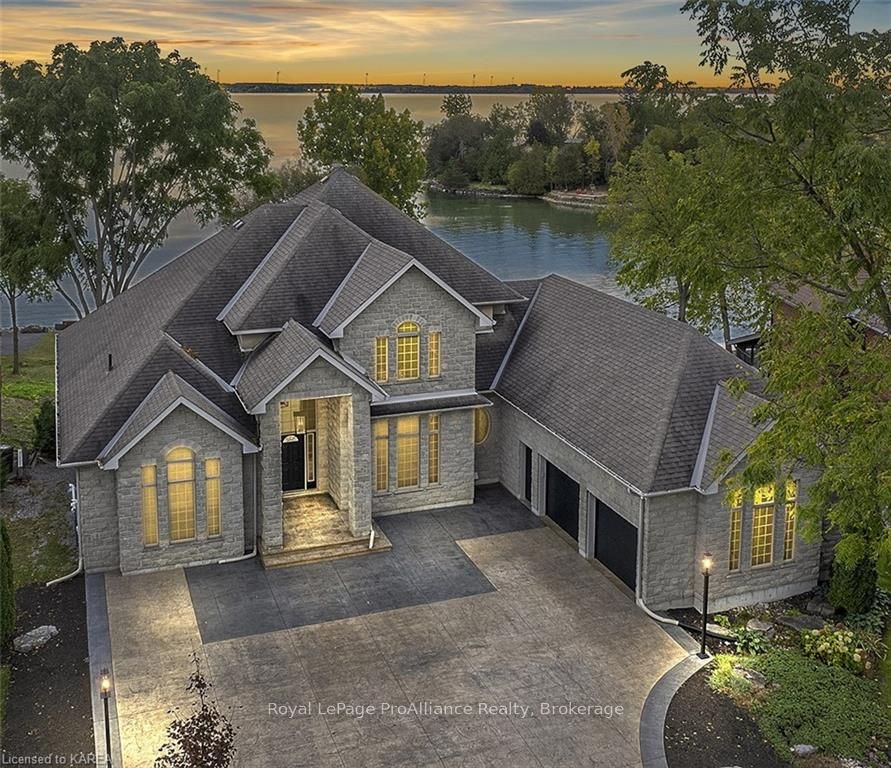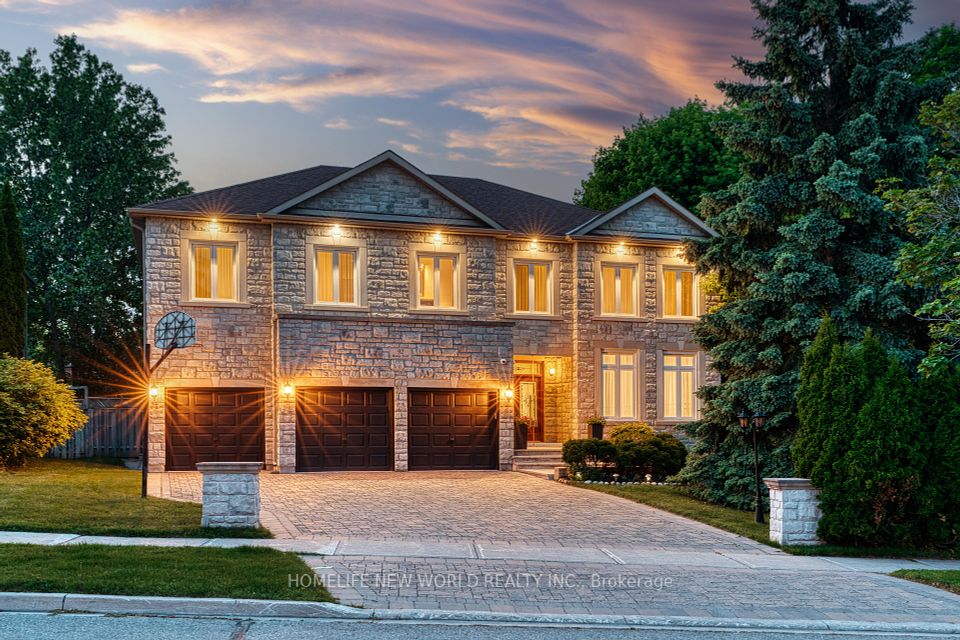$3,199,500
1290 Lakebreeze Drive, Mississauga, ON L5G 3W6
Property Description
Property type
Detached
Lot size
N/A
Style
2-Storey
Approx. Area
3500-5000 Sqft
Room Information
| Room Type | Dimension (length x width) | Features | Level |
|---|---|---|---|
| Living Room | 5.87 x 3.53 m | Open Concept, Hardwood Floor, Crown Moulding | Main |
| Dining Room | 5.56 x 3.76 m | Built-in Speakers, Hardwood Floor, Crown Moulding | Main |
| Office | 4.67 x 3.81 m | B/I Bookcase, B/I Desk, Hardwood Floor | Main |
| Kitchen | 5.46 x 4.6 m | Granite Counters, Open Concept, B/I Appliances | Main |
About 1290 Lakebreeze Drive
Welcome to Our Exceptional Custom-Built Home & Premium Lot in the Prestigious Mineola Neighborhood. Our Grand Foyer, with 18 Feet Ceilings, introduces the Elegance throughout the Home that Includes 4+2 Bedrooms & 5 Bathrooms and Offers Unparalleled Luxury with Over 5000 + Sf of Luxury Living Space. Beautiful French Doors Walkout to our Backyard. Our Main Level Boasts the Luxury of our Living, Dining and Family Room with a Gas Fireplace B/I Speakers with Excellent Craftsmanship. The Main Floor Library/Office adds a Touch of Sophistication. Our Gourmet Kitchen is a Culinary Dream of a Kitchen that Epitomizes Modern Elegance & Functionality Offering B/I Appliances, Sleek White Floor to Ceiling Cabinetry and an Expansive Breakfast Island with Gorgeous Granite Countertops are Perfect for Casual Dining, Meal Prep or Entertaining Guests. The Luxury of Impeccable Craftsmanship is evident in our Home with Baseboards and Moldings, crafted from 100% White Spruce and Solid Rich Maple Wood Flooring. The Grand Skylight floods the Upper Landing with Natural Light. Enjoy the Luxurious retreat in the Primary Suite with 16 Feet Ceilings, W/I Closet and Heated Marble Floors, Marble Countertop, Jacuzzi, and more. The Three Bedrooms features a 12 feet ceiling, comfort and luxury with an ensuite. Our Lower Level includes heated Floors, 2 Bedrooms, Bathroom, with a Grand Space for Entertainment with the potential of Private Theatre, Pool Table and more (Wet R/I Bar for future entertainment). The Kitchen Walks out to a Cedar Deck that has a Gas Line Barbecue Hookup and a Beautiful Oversize Lot with Room for a Swimming Pool to Enjoy Among Family and Friends.
Home Overview
Last updated
3 hours ago
Virtual tour
None
Basement information
Finished with Walk-Out, Full
Building size
--
Status
In-Active
Property sub type
Detached
Maintenance fee
$N/A
Year built
2025
Additional Details
Price Comparison
Location

Angela Yang
Sales Representative, ANCHOR NEW HOMES INC.
MORTGAGE INFO
ESTIMATED PAYMENT
Some information about this property - Lakebreeze Drive

Book a Showing
Tour this home with Angela
I agree to receive marketing and customer service calls and text messages from Condomonk. Consent is not a condition of purchase. Msg/data rates may apply. Msg frequency varies. Reply STOP to unsubscribe. Privacy Policy & Terms of Service.












